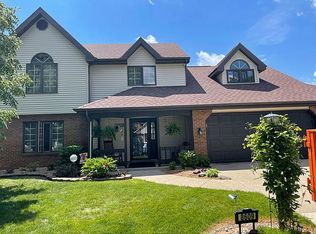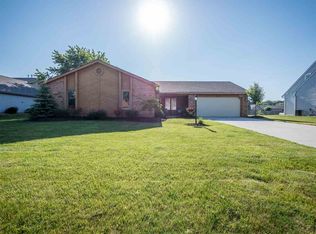Closed
$365,000
8613 Stand Ridge Run, Fort Wayne, IN 46825
3beds
2,713sqft
Single Family Residence
Built in 1987
0.27 Acres Lot
$374,300 Zestimate®
$--/sqft
$2,477 Estimated rent
Home value
$374,300
$348,000 - $401,000
$2,477/mo
Zestimate® history
Loading...
Owner options
Explore your selling options
What's special
Wow! This ranch on a finished basement is a show stopper! Quality thru-out!! Over 2700 SF finished. 3 bedrooms/3.5 bathrooms, custom cabinetry, hard surface countertops, a $30,000 master bath remodel that includes a tiled walk-in shower Plus a steam shower, gorgeous kitchen, every bathroom is newer, bamboo hardwood floors, gas FP, huge deck, beautiful landscaping, solid 6 panel doors, newer appliances, heated garage and the list goes on! Finished basement includes a custom bar, built-ins, TV stays, pool table stays, surround sound (in Great Room also).
Zillow last checked: 8 hours ago
Listing updated: July 08, 2024 at 07:11am
Listed by:
Diane L Palermo Blake Cell:260-385-8858,
Blake Realty
Bought with:
Nancey Weaver, RB18000395
Keller Williams Realty Group
Source: IRMLS,MLS#: 202417741
Facts & features
Interior
Bedrooms & bathrooms
- Bedrooms: 3
- Bathrooms: 4
- Full bathrooms: 3
- 1/2 bathrooms: 1
- Main level bedrooms: 3
Bedroom 1
- Level: Main
Bedroom 2
- Level: Main
Dining room
- Level: Main
- Area: 169
- Dimensions: 13 x 13
Family room
- Level: Basement
- Area: 336
- Dimensions: 14 x 24
Kitchen
- Level: Main
- Area: 143
- Dimensions: 11 x 13
Living room
- Level: Main
- Area: 252
- Dimensions: 14 x 18
Heating
- Natural Gas, Forced Air
Cooling
- Central Air
Appliances
- Included: Disposal, Range/Oven Hk Up Gas/Elec, Dishwasher, Microwave, Refrigerator, Washer, Dryer-Gas, Gas Oven
- Laundry: Dryer Hook Up Gas/Elec, Main Level
Features
- Bar, Breakfast Bar, Built-in Desk, Cathedral Ceiling(s), Walk-In Closet(s), Stone Counters, Entrance Foyer, Open Floorplan, Steam Shower, Stand Up Shower, Main Level Bedroom Suite, Great Room, Custom Cabinetry
- Doors: Six Panel Doors, Storm Door(s)
- Basement: Full,Finished,Sump Pump
- Number of fireplaces: 1
- Fireplace features: Living Room
Interior area
- Total structure area: 2,713
- Total interior livable area: 2,713 sqft
- Finished area above ground: 1,541
- Finished area below ground: 1,172
Property
Parking
- Total spaces: 2
- Parking features: Attached, Garage Door Opener, Heated Garage
- Attached garage spaces: 2
Features
- Levels: One
- Stories: 1
- Patio & porch: Deck
Lot
- Size: 0.27 Acres
- Dimensions: 80x145
- Features: Level, Landscaped
Details
- Parcel number: 020712131012.000073
- Other equipment: Built-In Entertainment Ct
Construction
Type & style
- Home type: SingleFamily
- Property subtype: Single Family Residence
Materials
- Brick, Vinyl Siding
Condition
- New construction: No
- Year built: 1987
Utilities & green energy
- Sewer: City
- Water: City
Community & neighborhood
Security
- Security features: Smoke Detector(s)
Location
- Region: Fort Wayne
- Subdivision: Lincoln Village
HOA & financial
HOA
- Has HOA: Yes
- HOA fee: $133 annually
Price history
| Date | Event | Price |
|---|---|---|
| 7/8/2024 | Sold | $365,000+4.3% |
Source: | ||
| 5/19/2024 | Pending sale | $349,900 |
Source: | ||
| 5/18/2024 | Listed for sale | $349,900 |
Source: | ||
Public tax history
| Year | Property taxes | Tax assessment |
|---|---|---|
| 2024 | $3,133 +4.3% | $293,400 +6.9% |
| 2023 | $3,004 +19.8% | $274,400 +3.5% |
| 2022 | $2,508 +9.9% | $265,000 +18.8% |
Find assessor info on the county website
Neighborhood: Lincoln Village
Nearby schools
GreatSchools rating
- 7/10Lincoln Elementary SchoolGrades: K-5Distance: 0.8 mi
- 4/10Shawnee Middle SchoolGrades: 6-8Distance: 0.9 mi
- 3/10Northrop High SchoolGrades: 9-12Distance: 1 mi
Schools provided by the listing agent
- Elementary: Lincoln
- Middle: Shawnee
- High: Northrop
- District: Fort Wayne Community
Source: IRMLS. This data may not be complete. We recommend contacting the local school district to confirm school assignments for this home.
Get pre-qualified for a loan
At Zillow Home Loans, we can pre-qualify you in as little as 5 minutes with no impact to your credit score.An equal housing lender. NMLS #10287.
Sell for more on Zillow
Get a Zillow Showcase℠ listing at no additional cost and you could sell for .
$374,300
2% more+$7,486
With Zillow Showcase(estimated)$381,786

