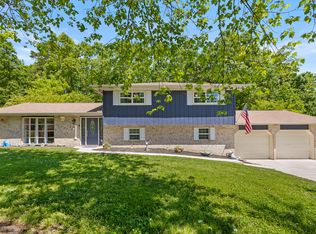Sold for $460,000
$460,000
8614 Clearwood Rd, Chattanooga, TN 37421
4beds
2,730sqft
Single Family Residence
Built in 1973
0.57 Acres Lot
$457,700 Zestimate®
$168/sqft
$2,753 Estimated rent
Home value
$457,700
$430,000 - $485,000
$2,753/mo
Zestimate® history
Loading...
Owner options
Explore your selling options
What's special
Welcome to 8614 Clearwood Road—an exceptional residence nestled in the highly desirable Hurricane Creek community, where thoughtful design meets modern comfort. Renovated extensively in 2022 and further enhanced by the current owners, this home offers a rare blend of style, functionality, and high-end finishes.
Upstairs, you'll find three generously sized bedrooms and two beautifully renovated bathrooms. The primary suite is a true retreat, featuring a custom tile shower, deep soaking tub, premium fixtures, and a secondary laundry closet for added convenience. The chef's kitchen showcases hardwood floors, a large center island, custom tile backsplash, and abundant cabinetry—ideal for both everyday living and entertaining.
Just off the dining area, a newly added four-seasons room invites you to relax year-round in a space filled with natural light. Whether it's a spring breeze or a cozy fall evening, this versatile room offers the best of indoor-outdoor living.
The lower level includes a spacious fourth bedroom, additional living area with a fireplace, a full bath, and a laundry room, with access to the oversized two-car rear-entry garage. Outside, enjoy an expansive deck and fenced backyard—perfect for gatherings or peaceful mornings.
Significant system upgrades include a new HVAC, ductwork, tankless water heater, gas lines, main water line, and 6'' gutters. This home is move-in ready, meticulously maintained, and located just moments from shopping, dining, and top-rated schools. Schedule your private tour today—this is one you don't want to miss.
Zillow last checked: 8 hours ago
Listing updated: October 01, 2025 at 01:15pm
Listed by:
Austin Sizemore 423-710-4235,
EXP Realty, LLC
Bought with:
Cindi Richardson, 374052
Richardson Group
Source: Greater Chattanooga Realtors,MLS#: 1513445
Facts & features
Interior
Bedrooms & bathrooms
- Bedrooms: 4
- Bathrooms: 3
- Full bathrooms: 3
Heating
- Central, Natural Gas
Cooling
- Central Air, Electric
Appliances
- Included: Disposal, Dishwasher, Free-Standing Gas Range, Gas Water Heater, Microwave, Refrigerator, Tankless Water Heater
- Laundry: In Bathroom, In Basement, Inside, Washer Hookup
Features
- Ceiling Fan(s), Eat-in Kitchen, Granite Counters, High Speed Internet, Kitchen Island, Open Floorplan, Soaking Tub, Storage, Separate Shower, Tub/shower Combo, En Suite, Separate Dining Room
- Flooring: Ceramic Tile, Hardwood, Tile, Wood
- Basement: Finished,Full
- Number of fireplaces: 1
- Fireplace features: Basement, Family Room, Gas Log, Insert
Interior area
- Total structure area: 2,730
- Total interior livable area: 2,730 sqft
- Finished area above ground: 2,730
Property
Parking
- Total spaces: 2
- Parking features: Asphalt, Basement, Driveway, Garage, Off Street, Paved, Garage Faces Rear
- Attached garage spaces: 2
Features
- Levels: Three Or More,Tri-Level
- Stories: 3
- Patio & porch: Covered, Deck, Enclosed, Front Porch, Patio, Porch, Rear Porch, Screened, Porch - Screened, Porch - Covered
- Exterior features: Private Yard, Rain Gutters
- Spa features: None
- Fencing: Back Yard,Full,Wood
Lot
- Size: 0.57 Acres
- Dimensions: 100 x 249
- Features: Back Yard, Cleared, Front Yard, Private, Sloped Down, Sloped Up
Details
- Parcel number: 171f B 005
Construction
Type & style
- Home type: SingleFamily
- Architectural style: Contemporary
- Property subtype: Single Family Residence
Materials
- Block, Brick, Other
- Foundation: Block
- Roof: Asphalt,Shingle
Condition
- Updated/Remodeled
- New construction: No
- Year built: 1973
Utilities & green energy
- Sewer: Public Sewer
- Water: Public
- Utilities for property: Cable Connected, Electricity Connected, Natural Gas Connected, Phone Connected, Sewer Connected, Water Connected
Community & neighborhood
Security
- Security features: Secured Garage/Parking, Smoke Detector(s)
Community
- Community features: Clubhouse, Tennis Court(s)
Location
- Region: Chattanooga
- Subdivision: Hurricane Creek Ests
Other
Other facts
- Listing terms: Cash,Conventional,FHA,VA Loan
- Road surface type: Asphalt, Paved
Price history
| Date | Event | Price |
|---|---|---|
| 8/21/2025 | Sold | $460,000+3.4%$168/sqft |
Source: Greater Chattanooga Realtors #1513445 Report a problem | ||
| 7/22/2025 | Contingent | $445,000$163/sqft |
Source: Greater Chattanooga Realtors #1513445 Report a problem | ||
| 7/14/2025 | Price change | $445,000-3.3%$163/sqft |
Source: Greater Chattanooga Realtors #1513445 Report a problem | ||
| 7/3/2025 | Price change | $460,000-2.1%$168/sqft |
Source: Greater Chattanooga Realtors #1513445 Report a problem | ||
| 6/8/2025 | Price change | $470,000-4.1%$172/sqft |
Source: Greater Chattanooga Realtors #1513445 Report a problem | ||
Public tax history
| Year | Property taxes | Tax assessment |
|---|---|---|
| 2024 | $1,313 | $58,675 |
| 2023 | $1,313 | $58,675 |
| 2022 | $1,313 | $58,675 |
Find assessor info on the county website
Neighborhood: 37421
Nearby schools
GreatSchools rating
- 7/10Westview Elementary SchoolGrades: PK-5Distance: 2 mi
- 7/10East Hamilton Middle SchoolGrades: 6-8Distance: 4.1 mi
- 9/10East Hamilton SchoolGrades: 9-12Distance: 2.2 mi
Schools provided by the listing agent
- Elementary: Westview Elementary
- Middle: East Hamilton
- High: East Hamilton
Source: Greater Chattanooga Realtors. This data may not be complete. We recommend contacting the local school district to confirm school assignments for this home.
Get a cash offer in 3 minutes
Find out how much your home could sell for in as little as 3 minutes with a no-obligation cash offer.
Estimated market value
$457,700
