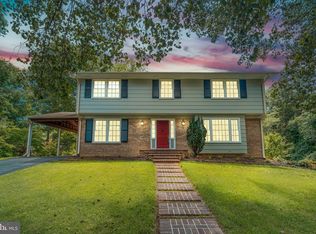Sold for $770,000
$770,000
8614 Gateshead Rd, Alexandria, VA 22309
4beds
2,376sqft
Single Family Residence
Built in 1968
0.35 Acres Lot
$773,600 Zestimate®
$324/sqft
$3,625 Estimated rent
Home value
$773,600
$727,000 - $820,000
$3,625/mo
Zestimate® history
Loading...
Owner options
Explore your selling options
What's special
Welcome to this stately home located on one of the original Five Farms of Mount Vernon—the historic estate of George Washington—offering a rare chance to own a piece of American history. This beautifully updated split-foyer sits on a peaceful ⅓-acre lot backing to green space and features a timeless exterior with crisp white paint with shutters and columns that create an elegant first impression. The open-concept main floor is bathed in natural light, centered around a renovated gourmet kitchen. This chef-inspired space features premium cabinetry, quartz countertops, a custom island, a stylish backsplash, and a stainless steel appliance package with a gas range. Entertain seamlessly with access to an expansive, newly refreshed deck overlooking the private green space. The upper level includes two bedrooms and two upgraded baths, highlighted by a generous primary suite. The walk-out lower level provides incredible flexibility, featuring two additional bedrooms, a full bath, an enormous recreation room, and a laundry room. Sliding doors open to a shaded patio, while a secondary kitchen with exterior access gives you the ability to host any size party or is perfect for multi-generational living/income potential. Enjoy recent updates throughout, including refinished hardwood floors, fresh neutral paint, and updated systems. This prime location is just minutes from Grist Mill Park, Fort Belvoir, the historic Mount Vernon Estate, the GW Parkway, and Old Town Alexandria, offering exceptional value in a highly sought-after community.
Zillow last checked: 8 hours ago
Listing updated: December 27, 2025 at 06:16am
Listed by:
David D'Costa 301-996-7264,
Home Resource Realty International, Ltd - HRRI
Bought with:
Poppy Guo, 0225257242
Coldwell Banker Realty
Source: Bright MLS,MLS#: VAFX2265688
Facts & features
Interior
Bedrooms & bathrooms
- Bedrooms: 4
- Bathrooms: 3
- Full bathrooms: 3
- Main level bathrooms: 2
- Main level bedrooms: 2
Basement
- Area: 1188
Heating
- Forced Air, Natural Gas
Cooling
- Central Air, Electric
Appliances
- Included: Microwave, Disposal, Dryer, Exhaust Fan, Oven/Range - Gas, Oven/Range - Electric, Refrigerator, Stainless Steel Appliance(s), Water Heater, Electric Water Heater
- Laundry: Lower Level
Features
- Basement: Partial,Full,Finished,Heated,Improved,Exterior Entry,Rear Entrance,Walk-Out Access,Windows
- Number of fireplaces: 1
Interior area
- Total structure area: 2,376
- Total interior livable area: 2,376 sqft
- Finished area above ground: 1,188
- Finished area below ground: 1,188
Property
Parking
- Total spaces: 2
- Parking features: Garage Faces Front, Attached, Driveway
- Attached garage spaces: 1
- Uncovered spaces: 1
Accessibility
- Accessibility features: None
Features
- Levels: Split Foyer,Two
- Stories: 2
- Pool features: None
Lot
- Size: 0.35 Acres
Details
- Additional structures: Above Grade, Below Grade
- Parcel number: 1013 20140022
- Zoning: 121
- Special conditions: Standard
Construction
Type & style
- Home type: SingleFamily
- Property subtype: Single Family Residence
Materials
- Brick Front, Vinyl Siding
- Foundation: Concrete Perimeter, Slab
- Roof: Architectural Shingle
Condition
- New construction: No
- Year built: 1968
Utilities & green energy
- Sewer: Public Sewer
- Water: Public
Community & neighborhood
Location
- Region: Alexandria
- Subdivision: Mt Vernon Manor
Other
Other facts
- Listing agreement: Exclusive Right To Sell
- Ownership: Fee Simple
Price history
| Date | Event | Price |
|---|---|---|
| 12/26/2025 | Sold | $770,000-1.3%$324/sqft |
Source: | ||
| 11/26/2025 | Listing removed | $779,838$328/sqft |
Source: | ||
| 11/22/2025 | Price change | $779,8380%$328/sqft |
Source: | ||
| 11/19/2025 | Price change | $779,8390%$328/sqft |
Source: | ||
| 11/17/2025 | Price change | $779,8400%$328/sqft |
Source: | ||
Public tax history
| Year | Property taxes | Tax assessment |
|---|---|---|
| 2025 | $7,737 +9.9% | $669,290 +10.1% |
| 2024 | $7,042 +1% | $607,860 -1.6% |
| 2023 | $6,974 +8.4% | $618,030 +9.8% |
Find assessor info on the county website
Neighborhood: 22309
Nearby schools
GreatSchools rating
- 4/10Woodley Hills Elementary SchoolGrades: PK-6Distance: 0.8 mi
- 5/10Whitman Middle SchoolGrades: 7-8Distance: 2.3 mi
- 2/10Mount Vernon High SchoolGrades: 9-12Distance: 1 mi
Schools provided by the listing agent
- District: Fairfax County Public Schools
Source: Bright MLS. This data may not be complete. We recommend contacting the local school district to confirm school assignments for this home.
Get a cash offer in 3 minutes
Find out how much your home could sell for in as little as 3 minutes with a no-obligation cash offer.
Estimated market value$773,600
Get a cash offer in 3 minutes
Find out how much your home could sell for in as little as 3 minutes with a no-obligation cash offer.
Estimated market value
$773,600
