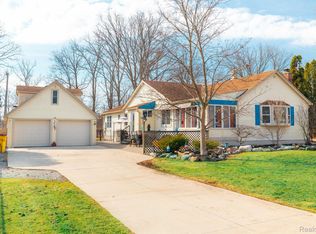Sold for $185,000
$185,000
8614 Lake Rd, Grosse Ile, MI 48138
2beds
1,437sqft
Single Family Residence
Built in 1942
0.4 Acres Lot
$214,700 Zestimate®
$129/sqft
$1,707 Estimated rent
Home value
$214,700
$204,000 - $225,000
$1,707/mo
Zestimate® history
Loading...
Owner options
Explore your selling options
What's special
Property is sold
Zillow last checked: 8 hours ago
Listing updated: August 29, 2023 at 02:31pm
Listed by:
S Brooke MacNee 734-558-6306,
MBA Realty
Bought with:
Maria T Starkey, 6501281681
MBA Realty
Source: Realcomp II,MLS#: 20230062251
Facts & features
Interior
Bedrooms & bathrooms
- Bedrooms: 2
- Bathrooms: 1
- Full bathrooms: 1
Heating
- Forced Air, Natural Gas
Features
- Has basement: No
- Has fireplace: No
Interior area
- Total interior livable area: 1,437 sqft
- Finished area above ground: 1,437
Property
Parking
- Parking features: No Garage, Carport
- Has carport: Yes
Features
- Levels: Two
- Stories: 2
- Entry location: GroundLevelwSteps
- Pool features: None
Lot
- Size: 0.40 Acres
- Dimensions: 75 x 230
Details
- Parcel number: 73045010110000
- Special conditions: Short Sale No,Standard
Construction
Type & style
- Home type: SingleFamily
- Architectural style: Bungalow
- Property subtype: Single Family Residence
Materials
- Wood Siding
- Foundation: Crawl Space
- Roof: Asphalt
Condition
- New construction: No
- Year built: 1942
- Major remodel year: 1942
Utilities & green energy
- Sewer: Public Sewer
- Water: Public
Community & neighborhood
Location
- Region: Grosse Ile
- Subdivision: LAKE ERIE VIEW SUB
Other
Other facts
- Listing agreement: Exclusive Right To Sell
- Listing terms: Cash,Conventional,FHA,Va Loan
Price history
| Date | Event | Price |
|---|---|---|
| 9/2/2025 | Listing removed | $220,000$153/sqft |
Source: | ||
| 8/15/2025 | Price change | $220,000-6.8%$153/sqft |
Source: | ||
| 7/12/2025 | Price change | $236,000-1.7%$164/sqft |
Source: | ||
| 5/20/2025 | Listed for sale | $240,000+29.7%$167/sqft |
Source: Owner Report a problem | ||
| 7/31/2023 | Sold | $185,000+117.6%$129/sqft |
Source: | ||
Public tax history
| Year | Property taxes | Tax assessment |
|---|---|---|
| 2025 | -- | $83,300 +62.4% |
| 2024 | -- | $51,300 +9.4% |
| 2023 | -- | $46,900 +14.1% |
Find assessor info on the county website
Neighborhood: 48138
Nearby schools
GreatSchools rating
- 7/10Meridian Elementary SchoolGrades: K-5Distance: 0.5 mi
- 6/10Grosse Ile Middle SchoolGrades: 6-8Distance: 2 mi
- 8/10Grosse Ile High SchoolGrades: 9-12Distance: 1.7 mi
Get a cash offer in 3 minutes
Find out how much your home could sell for in as little as 3 minutes with a no-obligation cash offer.
Estimated market value$214,700
Get a cash offer in 3 minutes
Find out how much your home could sell for in as little as 3 minutes with a no-obligation cash offer.
Estimated market value
$214,700
