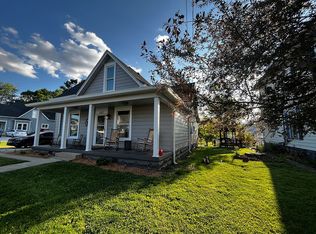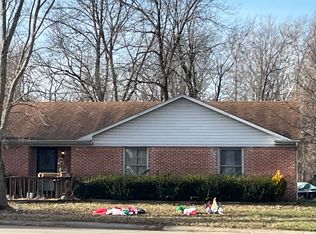RIVER FRONT PROPERTY on two lots. This 2BR has lovely views of the flat-rock river. Nice Family room with gas fireplace, Master bedroom on the main level, and a second bedroom that could be used as a bonus room/sitting room. Enjoy sitting on the deck overlooking the river and beautiful yard or spend an evening sitting around the built in fire pit. The river is large enough for pontoon boats or jet skis. Great for weekend get aways or stay year-round.
This property is off market, which means it's not currently listed for sale or rent on Zillow. This may be different from what's available on other websites or public sources.

