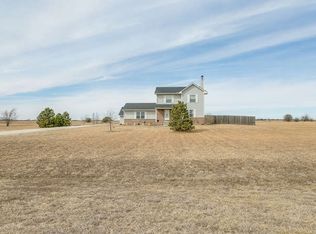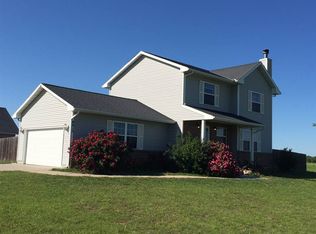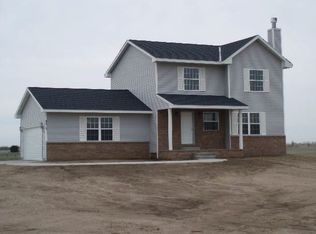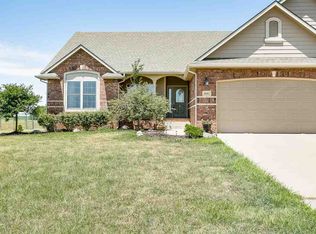Sold
Price Unknown
8615 Amber Rdg, Viola, KS 67149
4beds
2,726sqft
Single Family Onsite Built
Built in 2005
5.06 Acres Lot
$537,400 Zestimate®
$--/sqft
$2,733 Estimated rent
Home value
$537,400
$489,000 - $591,000
$2,733/mo
Zestimate® history
Loading...
Owner options
Explore your selling options
What's special
Nestled on 5 quiet acres just a short drive from West Wichita, this darling 2-story home combines modern updates with serene country living. Boasting 4 bedrooms, 3.5 bathrooms, and a move-in-ready interior, every detail has been thoughtfully designed for both comfort and style. Step inside to discover sun-soaked living spaces, wood laminate flooring, crisp white baseboards, neutral decor, a wood burning fireplace, and a beautiful eat-in kitchen with granite countertops, Samsung appliances, under cabinet lighting, and a walk-in pantry. Updated bathrooms provide a fresh, modern touch, while the finished basement with a wet bar and newer carpet is perfect for entertaining. Newer doors lead to your private outdoor oasis featuring an expansive concrete patio, a covered pergola, and an in-ground pool with an automatic cover—ideal for relaxation or hosting summer gatherings.The all-electric property also includes an attached two-car side load garage, a 30' x 30' outbuilding with concrete flooring for all your toys and projects, and a large storage shed for added convenience. The expansive acreage invites endless outdoor enjoyment, whether you're sipping coffee on the patio, watching sunrises/sunsets, swimming, barbecuing, tending a garden, or enjoying family games on the open lawn. Heat pump was replaced in 2018, roof is ~ 7-8 years old, internet is fiberoptic, and the exterior is low maintenance vinyl siding. Located just off the blacktop with peaceful country surroundings, this home offers a lifestyle that is truly the best of both worlds—tranquil living with easy access to city amenities. Make your dream of country living a reality with this incredible property!
Zillow last checked: 8 hours ago
Listing updated: March 17, 2025 at 08:04pm
Listed by:
Kelly Kemnitz 316-978-9777,
Reece Nichols South Central Kansas
Source: SCKMLS,MLS#: 648543
Facts & features
Interior
Bedrooms & bathrooms
- Bedrooms: 4
- Bathrooms: 4
- Full bathrooms: 3
- 1/2 bathrooms: 1
Primary bedroom
- Description: Carpet
- Level: Upper
- Area: 196
- Dimensions: 14x14
Bedroom
- Description: Carpet
- Level: Upper
- Area: 169
- Dimensions: 13x13
Bedroom
- Description: Carpet
- Level: Upper
- Area: 120
- Dimensions: 12x10
Bedroom
- Description: Carpet
- Level: Basement
- Area: 165
- Dimensions: 15x11
Dining room
- Description: Wood
- Level: Main
- Area: 96
- Dimensions: 12x8
Family room
- Description: Carpet
- Level: Basement
- Area: 375
- Dimensions: 25x15
Kitchen
- Description: Wood
- Level: Main
- Area: 132
- Dimensions: 12x11
Living room
- Description: Wood
- Level: Main
- Area: 450
- Dimensions: 25x18
Heating
- Forced Air, Heat Pump, Electric
Cooling
- Central Air, Electric
Appliances
- Included: Dishwasher, Disposal, Microwave, Refrigerator, Range
- Laundry: Main Level, Laundry Room, 220 equipment
Features
- Ceiling Fan(s), Walk-In Closet(s), Wet Bar, Wired for Surround Sound
- Flooring: Laminate
- Windows: Window Coverings-Part
- Basement: Finished
- Number of fireplaces: 1
- Fireplace features: One, Living Room, Wood Burning, Blower Fan
Interior area
- Total interior livable area: 2,726 sqft
- Finished area above ground: 1,826
- Finished area below ground: 900
Property
Parking
- Total spaces: 4
- Parking features: RV Access/Parking, Attached, Detached, Garage Door Opener, Oversized, Side Load
- Garage spaces: 4
Features
- Levels: Two
- Stories: 2
- Patio & porch: Patio
- Exterior features: Guttering - ALL
- Has private pool: Yes
- Pool features: In Ground, Outdoor Pool
- Fencing: Wood
Lot
- Size: 5.06 Acres
- Features: Standard
Details
- Additional structures: Storage, Outbuilding
- Parcel number: 2630703401012.00
Construction
Type & style
- Home type: SingleFamily
- Architectural style: Traditional
- Property subtype: Single Family Onsite Built
Materials
- Vinyl/Aluminum
- Foundation: Full, Day Light
- Roof: Composition
Condition
- Year built: 2005
Utilities & green energy
- Sewer: Septic Tank
- Water: Lagoon, Private
Community & neighborhood
Location
- Region: Viola
- Subdivision: HARVEST VALLEY ESTATES
HOA & financial
HOA
- Has HOA: No
Other
Other facts
- Ownership: Individual
- Road surface type: Unimproved
Price history
Price history is unavailable.
Public tax history
Tax history is unavailable.
Neighborhood: 67149
Nearby schools
GreatSchools rating
- 3/10Clearwater Elementary WestGrades: PK-3Distance: 5 mi
- 8/10Clearwater Middle SchoolGrades: 4-8Distance: 5.3 mi
- 6/10Clearwater High SchoolGrades: 9-12Distance: 5.9 mi
Schools provided by the listing agent
- Elementary: Clearwater West
- Middle: Clearwater
- High: Clearwater
Source: SCKMLS. This data may not be complete. We recommend contacting the local school district to confirm school assignments for this home.



