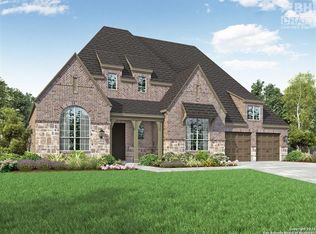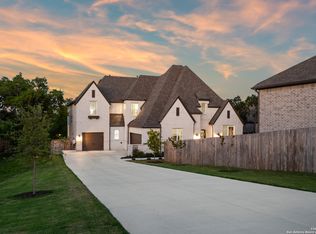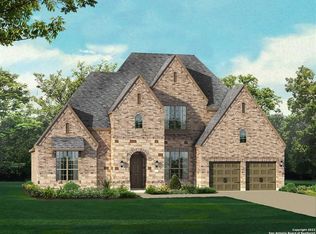Sold
Price Unknown
8615 Shady Gate, Fair Oaks Ranch, TX 78015
4beds
2,928sqft
Single Family Residence
Built in 2023
9,583.2 Square Feet Lot
$751,400 Zestimate®
$--/sqft
$3,982 Estimated rent
Home value
$751,400
$706,000 - $796,000
$3,982/mo
Zestimate® history
Loading...
Owner options
Explore your selling options
What's special
Nestled in a quiet cul-de-sac in the highly sought-after community of Fair Oaks Ranch, this hardly-lived-in home looks like a model and boasts a layout designed for everyday comfort with zero wasted space. One of its most unique features is a private neighborhood trail-just a block away from your door-that leads directly to the elementary school. From the moment you arrive, the beautiful curb appeal and spacious three-car garage set the tone for what's inside. The front of the home features a secluded bedroom with a private en suite, creating a true retreat for visitors. The kitchen is a showstopper (seriously guys you don't want to miss it!) with a professional-grade 6-burner gas stove, an oversized quartz island perfect for entertaining, double ovens, and extended cabinetry in the dining area for both style and storage. A dedicated office with double doors is conveniently located just off the kitchen, while directly across, a hallway leads to a versatile game room/second office/ man cave/ media/ or play room, two secondary bedrooms, and a shared bath. The open-concept living room serves as the home's centerpiece, anchored by a modern electric fireplace. The primary suite is a true retreat with so many upgrades, private from the other bedrooms in the back of the home, offering a spa-like bath with a stand-alone soaking tub, dual vanities, a walk-in shower, plenty of natural lighting, large walk in closet, and a makeup counter. Step outside to an expansive covered patio ideal for entertaining and luxury outdoor living. Set within a welcoming community, and just minutes away from the highway, shopping, restaurants, and highly sought after Boerne ISD schools!
Zillow last checked: 8 hours ago
Listing updated: November 18, 2025 at 08:25pm
Listed by:
Stefanie McCarty TREC #688984 (210) 601-7629,
Keller Williams Heritage
Source: LERA MLS,MLS#: 1895916
Facts & features
Interior
Bedrooms & bathrooms
- Bedrooms: 4
- Bathrooms: 4
- Full bathrooms: 3
- 1/2 bathrooms: 1
Primary bedroom
- Area: 238
- Dimensions: 17 x 14
Bedroom 2
- Area: 143
- Dimensions: 13 x 11
Bedroom 3
- Area: 130
- Dimensions: 13 x 10
Bedroom 4
- Area: 140
- Dimensions: 10 x 14
Primary bathroom
- Features: Tub/Shower Separate, Double Vanity, Soaking Tub
- Area: 126
- Dimensions: 9 x 14
Dining room
- Area: 140
- Dimensions: 14 x 10
Family room
- Area: 289
- Dimensions: 17 x 17
Kitchen
- Area: 150
- Dimensions: 15 x 10
Office
- Area: 154
- Dimensions: 14 x 11
Heating
- Central, Natural Gas
Cooling
- 13-15 SEER AX, Ceiling Fan(s), Central Air
Appliances
- Included: Built-In Oven, Microwave, Gas Cooktop, Disposal, Dishwasher, Gas Water Heater, Plumb for Water Softener, Double Oven, Tankless Water Heater, High Efficiency Water Heater
- Laundry: Washer Hookup, Dryer Connection
Features
- Two Living Area, Separate Dining Room, Eat-in Kitchen, Two Eating Areas, Kitchen Island, Breakfast Bar, Study/Library, Media Room, Utility Room Inside, Secondary Bedroom Down, 1st Floor Lvl/No Steps, High Ceilings, Open Floorplan, High Speed Internet, All Bedrooms Downstairs, Master Downstairs, Ceiling Fan(s), Solid Counter Tops, Programmable Thermostat
- Flooring: Carpet, Ceramic Tile
- Windows: Double Pane Windows, Low Emissivity Windows, Window Coverings
- Has basement: No
- Attic: Pull Down Storage
- Number of fireplaces: 1
- Fireplace features: One
Interior area
- Total interior livable area: 2,928 sqft
Property
Parking
- Total spaces: 3
- Parking features: Three Car Garage, Garage Door Opener
- Garage spaces: 3
Accessibility
- Accessibility features: First Floor Bath, Full Bath/Bed on 1st Flr, First Floor Bedroom
Features
- Levels: One
- Stories: 1
- Patio & porch: Covered
- Exterior features: Sprinkler System, Rain Gutters
- Pool features: None
- Fencing: Privacy
Lot
- Size: 9,583 sqft
- Features: Curbs, Street Gutters
- Residential vegetation: Mature Trees
Details
- Parcel number: 047099014830
Construction
Type & style
- Home type: SingleFamily
- Property subtype: Single Family Residence
Materials
- Brick, Radiant Barrier
- Foundation: Slab
- Roof: Composition
Condition
- Pre-Owned
- New construction: No
- Year built: 2023
Details
- Builder name: HIGHLAND HOMES
Utilities & green energy
- Electric: CPS
- Gas: Grey Forest
- Sewer: SAWS
- Water: SAWS
- Utilities for property: Cable Available
Green energy
- Green verification: HERS 0-85
- Indoor air quality: Mechanical Fresh Air, Contaminant Control
- Water conservation: Water-Smart Landscaping, Low Flow Commode, Low-Flow Fixtures, Rain/Freeze Sensors
Community & neighborhood
Security
- Security features: Smoke Detector(s), Controlled Access
Community
- Community features: Playground, Jogging Trails, Cluster Mail Box
Location
- Region: Fair Oaks Ranch
- Subdivision: Front Gate
HOA & financial
HOA
- Has HOA: Yes
- HOA fee: $130 annually
- Association name: FAIR OAKS RANCH HOA
- Second association name: Lifetime HOA Management
Other financial information
- Additional fee information: HOA Fee 2: $159.72 Quarterly
Other
Other facts
- Listing terms: Conventional,FHA,VA Loan,TX Vet,Cash
- Road surface type: Paved
Price history
| Date | Event | Price |
|---|---|---|
| 11/6/2025 | Sold | -- |
Source: | ||
| 9/24/2025 | Pending sale | $780,000$266/sqft |
Source: | ||
| 9/13/2025 | Contingent | $780,000$266/sqft |
Source: | ||
| 8/27/2025 | Listed for sale | $780,000-3.1%$266/sqft |
Source: | ||
| 8/25/2023 | Sold | -- |
Source: | ||
Public tax history
Tax history is unavailable.
Neighborhood: 78015
Nearby schools
GreatSchools rating
- 10/10Van Raub Elementary SchoolGrades: PK-5Distance: 0.2 mi
- 8/10Boerne Middle SouthGrades: 6-8Distance: 3.6 mi
- 8/10Boerne - Samuel V Champion High SchoolGrades: 9-12Distance: 5 mi
Schools provided by the listing agent
- Elementary: Fair Oaks Ranch
- Middle: Boerne Middle S
- High: Boerne
- District: Boerne
Source: LERA MLS. This data may not be complete. We recommend contacting the local school district to confirm school assignments for this home.
Get a cash offer in 3 minutes
Find out how much your home could sell for in as little as 3 minutes with a no-obligation cash offer.
Estimated market value$751,400
Get a cash offer in 3 minutes
Find out how much your home could sell for in as little as 3 minutes with a no-obligation cash offer.
Estimated market value
$751,400


