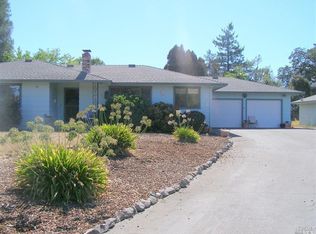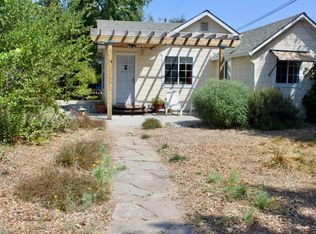Sold for $2,000,000
$2,000,000
8616 Green Valley Road, Sebastopol, CA 95472
4beds
2,430sqft
Single Family Residence
Built in 1977
2.05 Acres Lot
$2,051,500 Zestimate®
$823/sqft
$6,190 Estimated rent
Home value
$2,051,500
$1.85M - $2.30M
$6,190/mo
Zestimate® history
Loading...
Owner options
Explore your selling options
What's special
Welcome to an amazing Sebastopol Country Wine Property basking in a ton of Sun! Enter through the private gate, see your remodeled home perched on a knoll overlooking plush green grass, surrounded by mature trees. The home rests on a 2.05 fully fenced acre lot. Enter the home through a new glass front door into a large living room with refinished real hardwood floors throughout, formal dining room/music/entertainment & relax in front of a Napoleon Electric Fireplace in the living room. Home has an abundance of natural light. Spansive custom remodeled kitchen with tons of Vardara Quartz counter tops & cabinets. Walk through the large new sliding door to the backyard, large deck, pool, pergola, gazebo, perfect for evening meals, breakfast, morning coffee. Indoor outdoor entertainment at its finest. Laundry room with washer/dryer, sink, cabinets, quartz countertops. 2 additional large bedrooms, remodelled hall bathroom, paid for solar, newer roof, new interior hardware, new fixtures, new fencing, landscape yard, real hardwood floors, new electrical panel, new pump & holding tank. The West County Trail for biking & walking, is just a stroll down the road and within close proximity are world class Wineries, Andy's outdoor market, charming little Graton town Forestville, Restaurants.
Zillow last checked: 8 hours ago
Listing updated: May 06, 2025 at 03:42am
Listed by:
William Byrd DRE #01100559 415-559-5660,
RE/MAX Gold 415-785-8175
Bought with:
Robert J Bialkin, DRE #01958883
Bialkin Realty Inc.
Source: BAREIS,MLS#: 325011175 Originating MLS: Marin County
Originating MLS: Marin County
Facts & features
Interior
Bedrooms & bathrooms
- Bedrooms: 4
- Bathrooms: 3
- Full bathrooms: 3
Bedroom
- Level: Main
Bathroom
- Level: Main
Family room
- Level: Main
Kitchen
- Features: Pantry Closet, Quartz Counter
- Level: Main
Living room
- Level: Main
Heating
- Central
Cooling
- See Remarks
Appliances
- Included: Dryer, Washer
Features
- Has basement: No
- Number of fireplaces: 1
- Fireplace features: Electric
Interior area
- Total structure area: 2,430
- Total interior livable area: 2,430 sqft
Property
Parking
- Total spaces: 14
- Parking features: Attached, Paved
- Attached garage spaces: 2
- Has uncovered spaces: Yes
Features
- Levels: One
- Stories: 1
- Pool features: Gas Heat
- Fencing: Back Yard,Fenced,Front Yard,Gate
Lot
- Size: 2.05 Acres
- Features: Auto Sprinkler F&R, Garden, Landscaped, Landscape Front
Details
- Additional structures: Gazebo, Guest House, Pergola
- Parcel number: 130060073000
- Special conditions: Standard
Construction
Type & style
- Home type: SingleFamily
- Property subtype: Single Family Residence
Materials
- Foundation: Concrete
- Roof: Composition
Condition
- Year built: 1977
Utilities & green energy
- Electric: Passive Solar
- Sewer: Septic Tank
- Water: Cistern, Well
- Utilities for property: Natural Gas Connected, Public
Community & neighborhood
Security
- Security features: Secured Access
Location
- Region: Sebastopol
HOA & financial
HOA
- Has HOA: No
Price history
| Date | Event | Price |
|---|---|---|
| 5/2/2025 | Sold | $2,000,000-2.4%$823/sqft |
Source: | ||
| 4/29/2025 | Pending sale | $2,049,000$843/sqft |
Source: | ||
| 4/15/2025 | Contingent | $2,049,000$843/sqft |
Source: | ||
| 4/12/2025 | Price change | $2,049,000-2.4%$843/sqft |
Source: | ||
| 4/1/2025 | Price change | $2,099,000-1.9%$864/sqft |
Source: | ||
Public tax history
| Year | Property taxes | Tax assessment |
|---|---|---|
| 2025 | $15,634 +11.6% | $1,350,000 +12% |
| 2024 | $14,013 +1.7% | $1,205,798 +2% |
| 2023 | $13,772 +1.8% | $1,182,155 +2% |
Find assessor info on the county website
Neighborhood: 95472
Nearby schools
GreatSchools rating
- NAOak Grove Elementary SchoolGrades: KDistance: 1 mi
- 6/10Oak Grove Elementary/Willowside Middle SchoolGrades: 1-8Distance: 3.1 mi
- 8/10Analy High SchoolGrades: 9-12Distance: 3.4 mi
Get a cash offer in 3 minutes
Find out how much your home could sell for in as little as 3 minutes with a no-obligation cash offer.
Estimated market value$2,051,500
Get a cash offer in 3 minutes
Find out how much your home could sell for in as little as 3 minutes with a no-obligation cash offer.
Estimated market value
$2,051,500

