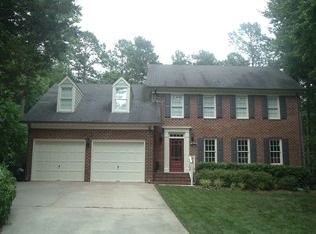Sold for $875,000
$875,000
8616 Seagate Dr, Raleigh, NC 27615
5beds
3,362sqft
Single Family Residence, Residential
Built in 1983
0.48 Acres Lot
$853,200 Zestimate®
$260/sqft
$4,339 Estimated rent
Home value
$853,200
$811,000 - $896,000
$4,339/mo
Zestimate® history
Loading...
Owner options
Explore your selling options
What's special
OFFER DEADLINE is SAT.,2/21 at 4:30! Welcome to your private retreat, conveniently located near to your favorite shops & restaurants! This timeless home has been thoughtfully expanded and updated, offering both classic charm and modern convenience. Hardwood floors flow throughout the main level, leading to an updated kitchen with elegant cherry cabinets, abundant storage, brand-new quartz countertops and stylish tile backsplash. In 2007, the owners enhanced the home, adding a stunning sunroom with skylights, a versatile first-floor guest room or office, a spacious laundry room and mud area while also expanding the upstairs secondary bathroom. The ideal open floor plan connects the kitchen and breakfast area to the inviting family room and sunroom, complete with a cozy gas fireplace and built-in surrounds. Additional living and dining rooms provide space for music & entertaining! A separate staircase leads to a generously sized bonus room—perfect for movie nights or game days. The main upstairs offers 4 additional bedrooms including a generous primary suite with updated bathroom/tile walk-in shower. The expanded secondary bathroom features dual vanities and private tub/shower/toilet area. The beautifully designed backyard offers a seamless transition from the deck to the patio/firepit area then out onto the spacious, flat backyard/play area. The home also includes an oversized two-car garage featuring elegant carriage-style doors, adding to the home's curb appeal. Enjoy morning coffee with friends at nearby Sola Café or peaceful walks around nearby scenic Lake Lynn or Shelley Lake. Nearby pool/tennis membership options include Greystone & Seven Oaks. This home checks all of the boxes and is ready to welcome you home!
Zillow last checked: 8 hours ago
Listing updated: October 28, 2025 at 12:45am
Listed by:
Beth Smoot 919-961-4600,
NextHome Triangle Properties
Bought with:
Cathy Lyons, 220357
Coldwell Banker Advantage
Source: Doorify MLS,MLS#: 10077319
Facts & features
Interior
Bedrooms & bathrooms
- Bedrooms: 5
- Bathrooms: 4
- Full bathrooms: 3
- 1/2 bathrooms: 1
Heating
- Heat Pump
Cooling
- Ceiling Fan(s), Central Air
Appliances
- Included: Electric Oven, Gas Range, Ice Maker, Microwave, Refrigerator, Stainless Steel Appliance(s), Washer/Dryer
- Laundry: Laundry Room, Main Level
Features
- Bar, Bookcases, Ceiling Fan(s), Double Vanity, Eat-in Kitchen, Entrance Foyer, High Speed Internet, Kitchen Island, Open Floorplan, Quartz Counters, Room Over Garage, Smooth Ceilings, Walk-In Closet(s)
- Flooring: Carpet, Hardwood, Tile
- Windows: Screens, Skylight(s)
- Number of fireplaces: 1
- Fireplace features: Family Room, Gas Log
- Common walls with other units/homes: No Common Walls
Interior area
- Total structure area: 3,362
- Total interior livable area: 3,362 sqft
- Finished area above ground: 3,362
- Finished area below ground: 0
Property
Parking
- Total spaces: 5
- Parking features: Concrete, Garage, Garage Faces Front, Oversized, Side By Side
- Attached garage spaces: 2
- Uncovered spaces: 3
Features
- Levels: Two
- Stories: 2
- Patio & porch: Deck, Front Porch, Patio
- Exterior features: Rain Gutters
- Pool features: None
- Spa features: None
- Has view: Yes
- View description: Neighborhood
Lot
- Size: 0.48 Acres
- Features: Cul-De-Sac, Hardwood Trees, Landscaped
Details
- Additional structures: None
- Parcel number: 0798.20718089.000
- Special conditions: Standard
Construction
Type & style
- Home type: SingleFamily
- Architectural style: Colonial
- Property subtype: Single Family Residence, Residential
Materials
- Fiber Cement, HardiPlank Type, Masonite
- Foundation: Permanent
- Roof: Shingle
Condition
- New construction: No
- Year built: 1983
Utilities & green energy
- Sewer: Public Sewer
- Water: Public
- Utilities for property: Electricity Connected, Natural Gas Connected, Sewer Connected, Water Connected
Community & neighborhood
Community
- Community features: None
Location
- Region: Raleigh
- Subdivision: Crosswinds
Price history
| Date | Event | Price |
|---|---|---|
| 3/21/2025 | Sold | $875,000+11.5%$260/sqft |
Source: | ||
| 2/22/2025 | Pending sale | $785,000$233/sqft |
Source: | ||
| 2/19/2025 | Listed for sale | $785,000$233/sqft |
Source: | ||
Public tax history
| Year | Property taxes | Tax assessment |
|---|---|---|
| 2025 | $5,530 +0.4% | $631,860 |
| 2024 | $5,508 +21.6% | $631,860 +52.7% |
| 2023 | $4,531 +7.6% | $413,845 |
Find assessor info on the county website
Neighborhood: North Raleigh
Nearby schools
GreatSchools rating
- 5/10Lead Mine ElementaryGrades: K-5Distance: 0.8 mi
- 5/10Carroll MiddleGrades: 6-8Distance: 4 mi
- 6/10Sanderson HighGrades: 9-12Distance: 2.7 mi
Schools provided by the listing agent
- Elementary: Wake - Lead Mine
- Middle: Wake - Carroll
- High: Wake - Sanderson
Source: Doorify MLS. This data may not be complete. We recommend contacting the local school district to confirm school assignments for this home.
Get a cash offer in 3 minutes
Find out how much your home could sell for in as little as 3 minutes with a no-obligation cash offer.
Estimated market value$853,200
Get a cash offer in 3 minutes
Find out how much your home could sell for in as little as 3 minutes with a no-obligation cash offer.
Estimated market value
$853,200
