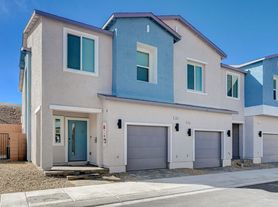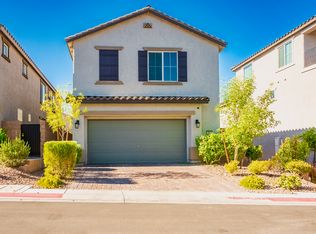Beautifully remodeled, spacious single story home with DUAL PRIMARY SUITES! Luxury vinyl plank throughout. Very private backyard backing up to Floyd Lamb State Park with spectacular mountain views! Huge island kitchen with walk-in pantry. Large, separate laundry room. Plantation Shutters, ceiling fans and oiled brass fixtures throughout. Open floor plan concept with vaulted ceilings. Quiet, gated community.
The data relating to real estate for sale on this web site comes in part from the INTERNET DATA EXCHANGE Program of the Greater Las Vegas Association of REALTORS MLS. Real estate listings held by brokerage firms other than this site owner are marked with the IDX logo.
Information is deemed reliable but not guaranteed.
Copyright 2022 of the Greater Las Vegas Association of REALTORS MLS. All rights reserved.
House for rent
$2,900/mo
8616 Willow Cabin St, Las Vegas, NV 89131
3beds
2,661sqft
Price may not include required fees and charges.
Singlefamily
Available now
Cats, dogs OK
Central air, electric, ceiling fan
-- Laundry
2 Parking spaces parking
-- Heating
What's special
Spectacular mountain viewsLarge separate laundry roomDual primary suitesVaulted ceilingsHuge island kitchenWalk-in pantryCeiling fans
- 15 days |
- -- |
- -- |
Travel times
Facts & features
Interior
Bedrooms & bathrooms
- Bedrooms: 3
- Bathrooms: 3
- Full bathrooms: 3
Cooling
- Central Air, Electric, Ceiling Fan
Appliances
- Included: Dishwasher, Disposal, Double Oven, Microwave, Oven, Refrigerator, Stove
Features
- Bedroom on Main Level, Ceiling Fan(s), Window Treatments
Interior area
- Total interior livable area: 2,661 sqft
Property
Parking
- Total spaces: 2
- Parking features: Covered
- Details: Contact manager
Features
- Stories: 1
- Exterior features: Architecture Style: One Story, Bedroom on Main Level, Ceiling Fan(s), Gated, Park, Window Treatments
Details
- Parcel number: 12509212005
Construction
Type & style
- Home type: SingleFamily
- Property subtype: SingleFamily
Condition
- Year built: 2002
Community & HOA
Community
- Security: Gated Community
Location
- Region: Las Vegas
Financial & listing details
- Lease term: Contact For Details
Price history
| Date | Event | Price |
|---|---|---|
| 9/23/2025 | Listed for rent | $2,900$1/sqft |
Source: LVR #2721243 | ||
| 9/22/2025 | Sold | $585,000-1.3%$220/sqft |
Source: | ||
| 8/9/2025 | Listing removed | $2,900$1/sqft |
Source: LVR #2704534 | ||
| 8/6/2025 | Price change | $2,900+3.6%$1/sqft |
Source: LVR #2704534 | ||
| 8/5/2025 | Pending sale | $593,000$223/sqft |
Source: | ||

