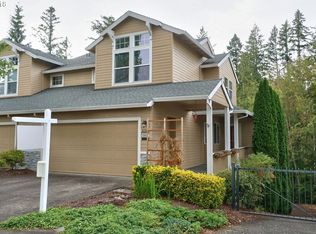3 bedroom 3.5 bath remodeled contemporary home 20' ceilings with abundant natural light. Enjoy the privacy and view of wetlands. Kitchen features granite, stainless appliances gas range. Home features plantation shutters, jacuzzi, new roof, furnace and AC 4 years new. 3 master suites possible apartment/ADU.
This property is off market, which means it's not currently listed for sale or rent on Zillow. This may be different from what's available on other websites or public sources.
