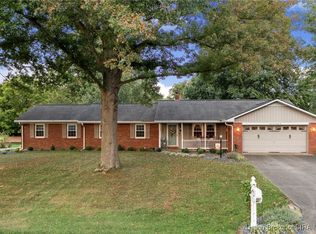Sold for $400,000
$400,000
8618 Falcon Road, Charlestown, IN 47111
5beds
4,336sqft
Single Family Residence
Built in 1990
1.25 Acres Lot
$433,400 Zestimate®
$92/sqft
$3,189 Estimated rent
Home value
$433,400
$381,000 - $498,000
$3,189/mo
Zestimate® history
Loading...
Owner options
Explore your selling options
What's special
Escape to your own fairy tale kingdom in this stunning castle located in desirable Bethany Farms of Charlestown. The castle boasts rich history and old-world charm, making it the perfect home for royal living.
Step through the grand entrance into the impressive foyer with hand carved trim, doors and elegant chandeliers. The 4-5 bedroom, 3 bathroom castle features a spiral staircase leading upstairs and down to the lower living area where there is lots of space for your princes and princesses, each room features carefully crafted lighting fixtures.
Whimsey at every turn throughout the home including a woodworking shop above the garage.
Outside, explore the beautifully manicured gardens, complete with stone bridges, blooming flowers, and a charming wood shop all situated on over 1 acre. First Time on the Market built by a Master Woodworker, you won’t see another home like this one. Contact us today for your private showing!
Zillow last checked: 8 hours ago
Listing updated: June 21, 2024 at 09:34am
Listed by:
Todd Paxton,
Keller Williams Realty Consultants
Bought with:
John Brace, RB23001784
Redfin Corporation
Source: SIRA,MLS#: 202406030 Originating MLS: Southern Indiana REALTORS Association
Originating MLS: Southern Indiana REALTORS Association
Facts & features
Interior
Bedrooms & bathrooms
- Bedrooms: 5
- Bathrooms: 3
- Full bathrooms: 3
Primary bedroom
- Description: 2 Closets,Flooring: Carpet
- Level: First
- Dimensions: 14 x 14
Bedroom
- Description: Possible 4th BR. One egress, no window,Flooring: Carpet
- Level: Lower
- Dimensions: 14 x 21
Bedroom
- Description: Possible 5th BR. One egress, no closet,Flooring: Carpet
- Level: Lower
- Dimensions: 8 x 11
Bedroom
- Description: Walk-in closet,Flooring: Carpet
- Level: Second
- Dimensions: 11 x 13
Bedroom
- Description: Walk-in closet,Flooring: Carpet
- Level: Second
- Dimensions: 12 x 17
Family room
- Description: Bar area/closet,Flooring: Tile
- Level: Lower
- Dimensions: 18 x 29
Other
- Description: Flooring: Tile
- Level: Lower
- Dimensions: 6 x 10
Other
- Description: Flooring: Tile
- Level: First
- Dimensions: 7 x 10
Other
- Description: Linen closet,Flooring: Carpet
- Level: Second
- Dimensions: 7 x 13
Kitchen
- Description: Eat-in, Pantry,Flooring: Vinyl
- Level: First
- Dimensions: 16 x 17
Living room
- Description: Flooring: Carpet
- Level: First
- Dimensions: 14 x 20
Office
- Description: Flooring: Carpet
- Level: First
- Dimensions: 9 x 14
Office
- Description: Flooring: Wood
- Level: First
- Dimensions: 8 x 11
Other
- Description: Wood shop,Flooring: Wood
- Level: Second
- Dimensions: 15 x 17
Other
- Description: Laundry,Flooring: Vinyl
- Level: Lower
- Dimensions: 13 x 13
Heating
- Geothermal
Cooling
- Central Air
Appliances
- Included: Dryer, Microwave, Oven, Range, Refrigerator, Washer
- Laundry: In Basement, Laundry Room
Features
- Eat-in Kitchen, Main Level Primary, Pantry, Walk-In Closet(s)
- Windows: Blinds
- Basement: Full,Finished,Sump Pump
- Has fireplace: No
Interior area
- Total structure area: 4,336
- Total interior livable area: 4,336 sqft
- Finished area above ground: 2,804
- Finished area below ground: 1,532
Property
Parking
- Total spaces: 2
- Parking features: Attached, Garage, Garage Door Opener
- Attached garage spaces: 2
- Has uncovered spaces: Yes
Features
- Levels: One and One Half
- Stories: 1
- Patio & porch: Patio
- Exterior features: Landscaping, Paved Driveway, Patio
Lot
- Size: 1.25 Acres
Details
- Additional structures: Shed(s)
- Parcel number: 11001040560
- Zoning: Residential
- Zoning description: Residential
Construction
Type & style
- Home type: SingleFamily
- Architectural style: One and One Half Story
- Property subtype: Single Family Residence
Materials
- Frame, Stone
- Foundation: Poured
Condition
- Resale
- New construction: No
- Year built: 1990
Utilities & green energy
- Sewer: Septic Tank
- Water: Connected, Public
Community & neighborhood
Location
- Region: Charlestown
- Subdivision: Bethany Farms
Other
Other facts
- Listing terms: Cash,Conventional,FHA,VA Loan
- Road surface type: Paved
Price history
| Date | Event | Price |
|---|---|---|
| 6/14/2024 | Sold | $400,000-5.9%$92/sqft |
Source: | ||
| 5/4/2024 | Pending sale | $425,000$98/sqft |
Source: | ||
| 3/14/2024 | Listed for sale | $425,000$98/sqft |
Source: | ||
Public tax history
| Year | Property taxes | Tax assessment |
|---|---|---|
| 2024 | $2,201 +15.3% | $323,500 +0.2% |
| 2023 | $1,910 +14.8% | $322,800 +13.8% |
| 2022 | $1,663 -6.8% | $283,700 +11.3% |
Find assessor info on the county website
Neighborhood: 47111
Nearby schools
GreatSchools rating
- 7/10Jonathan Jennings Elementary SchoolGrades: 3-5Distance: 3.2 mi
- 8/10Charlestown Middle SchoolGrades: 6-8Distance: 2.5 mi
- 5/10Charlestown Senior High SchoolGrades: 9-12Distance: 3.8 mi
Get pre-qualified for a loan
At Zillow Home Loans, we can pre-qualify you in as little as 5 minutes with no impact to your credit score.An equal housing lender. NMLS #10287.
Sell for more on Zillow
Get a Zillow Showcase℠ listing at no additional cost and you could sell for .
$433,400
2% more+$8,668
With Zillow Showcase(estimated)$442,068
