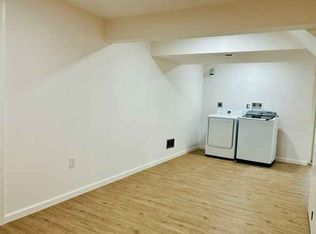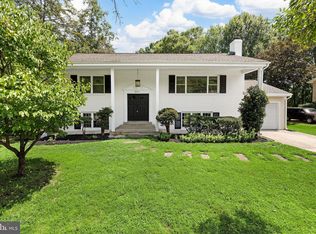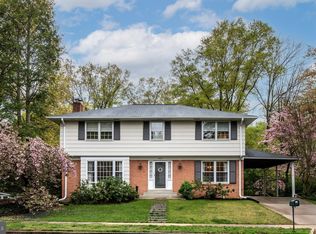Sold for $750,000
$750,000
8618 Gateshead Rd, Alexandria, VA 22309
4beds
2,352sqft
Single Family Residence
Built in 1968
0.41 Acres Lot
$761,400 Zestimate®
$319/sqft
$3,625 Estimated rent
Home value
$761,400
$716,000 - $815,000
$3,625/mo
Zestimate® history
Loading...
Owner options
Explore your selling options
What's special
Tucked away in the sought-after Mt Vernon Manor neighborhood, 8618 Gateshead Road offers timeless Colonial charm on nearly half an acre backing to 14 acres of protected parkland. This spacious 4-bedroom, 2.5-bath home features hardwood floors throughout, a renovated white kitchen with a breakfast area, and a sunlit family room. Relax on the freshly refinished deck or gather around the fire pit - plenty of outdoor space to enjoy. On the interior, the expansive primary suite includes a sitting room, three closets, and a private bath. An attached carport, a greenhouse, and beautifully landscaped grounds with mature trees and privacy make this home especially desirable. Additional highlights: freshly painted, blackout shades in the primary, and upgraded USB-compatible outlets in the primary suite and kitchen. The pristine unfinished basement is already plumbed for a bath - amazing potential to finish this valuable square footage exactly the way you'd like. And the wonderful stand-up freezer? Yes, it conveys! Conveniently located, this home provides easy access to major military installations: Andrews, Fort Belvoir, Quantico, or The Pentagon - all within easy commuting distance. Don't miss this wonderful opportunity to make this home your own. Schedule your tour today.
Zillow last checked: 8 hours ago
Listing updated: January 20, 2026 at 03:02pm
Listed by:
Sandra McMaster 571-259-2673,
Corcoran McEnearney
Bought with:
Hope Peele, 0225204396
Corcoran McEnearney
Source: Bright MLS,MLS#: VAFX2254856
Facts & features
Interior
Bedrooms & bathrooms
- Bedrooms: 4
- Bathrooms: 3
- Full bathrooms: 2
- 1/2 bathrooms: 1
- Main level bathrooms: 1
Primary bedroom
- Features: Flooring - HardWood
- Level: Upper
Bedroom 2
- Features: Flooring - HardWood
- Level: Upper
Bedroom 3
- Features: Flooring - HardWood
- Level: Upper
Bedroom 4
- Features: Flooring - HardWood
- Level: Upper
Basement
- Features: Flooring - Concrete
- Level: Lower
Breakfast room
- Features: Flooring - HardWood
- Level: Main
Dining room
- Features: Flooring - HardWood
- Level: Main
Family room
- Features: Flooring - HardWood, Fireplace - Wood Burning
- Level: Main
Foyer
- Features: Flooring - HardWood
- Level: Main
Kitchen
- Features: Flooring - HardWood
- Level: Main
Living room
- Features: Flooring - HardWood
- Level: Main
Sitting room
- Features: Flooring - HardWood
- Level: Upper
Heating
- Forced Air, Natural Gas
Cooling
- Central Air, Natural Gas
Appliances
- Included: Dishwasher, Dryer, Microwave, Oven/Range - Electric, Refrigerator, Washer, Water Heater, Exhaust Fan, Electric Water Heater
- Laundry: Upper Level
Features
- Breakfast Area, Dining Area, Primary Bath(s), Built-in Features, Upgraded Countertops, Floor Plan - Traditional, Dry Wall, Paneled Walls
- Flooring: Hardwood, Wood
- Doors: Sliding Glass
- Windows: Insulated Windows, Green House, Wood Frames, Window Treatments
- Basement: Connecting Stairway,Exterior Entry,Rear Entrance,Sump Pump,Unfinished,Walk-Out Access,Rough Bath Plumb
- Number of fireplaces: 1
- Fireplace features: Brick, Wood Burning
Interior area
- Total structure area: 3,252
- Total interior livable area: 2,352 sqft
- Finished area above ground: 2,352
Property
Parking
- Total spaces: 1
- Parking features: Asphalt, Off Street, Attached Carport
- Carport spaces: 1
- Has uncovered spaces: Yes
Accessibility
- Accessibility features: None
Features
- Levels: Three
- Stories: 3
- Patio & porch: Deck, Patio
- Exterior features: Sidewalks, Underground Lawn Sprinkler
- Pool features: None
- Has view: Yes
- View description: Trees/Woods, Garden
Lot
- Size: 0.41 Acres
- Features: Backs to Trees, Backs - Parkland, Landscaped, Wooded, Open Lot
Details
- Additional structures: Above Grade
- Parcel number: 1013 20140021
- Zoning: 121
- Special conditions: Standard
Construction
Type & style
- Home type: SingleFamily
- Architectural style: Colonial
- Property subtype: Single Family Residence
Materials
- Combination, Brick
- Foundation: Block
- Roof: Asphalt
Condition
- Excellent
- New construction: No
- Year built: 1968
Utilities & green energy
- Sewer: Public Sewer
- Water: Public
Community & neighborhood
Location
- Region: Alexandria
- Subdivision: Mt Vernon Manor
Other
Other facts
- Listing agreement: Exclusive Right To Sell
- Listing terms: Conventional,Cash,FHA,VA Loan
- Ownership: Fee Simple
Price history
| Date | Event | Price |
|---|---|---|
| 8/29/2025 | Sold | $750,000$319/sqft |
Source: | ||
| 8/8/2025 | Pending sale | $750,000$319/sqft |
Source: | ||
| 8/1/2025 | Contingent | $750,000$319/sqft |
Source: | ||
| 7/18/2025 | Listed for sale | $750,000+41.5%$319/sqft |
Source: | ||
| 5/19/2016 | Sold | $530,000-1.5%$225/sqft |
Source: Public Record Report a problem | ||
Public tax history
| Year | Property taxes | Tax assessment |
|---|---|---|
| 2025 | $8,735 +7.5% | $755,620 +7.7% |
| 2024 | $8,127 +0.8% | $701,520 -1.8% |
| 2023 | $8,063 +13% | $714,530 +14.5% |
Find assessor info on the county website
Neighborhood: 22309
Nearby schools
GreatSchools rating
- 4/10Woodley Hills Elementary SchoolGrades: PK-6Distance: 0.8 mi
- 5/10Whitman Middle SchoolGrades: 7-8Distance: 2.3 mi
- 2/10Mount Vernon High SchoolGrades: 9-12Distance: 1 mi
Schools provided by the listing agent
- Elementary: Woodley Hills
- Middle: Whitman
- High: Mount Vernon
- District: Fairfax County Public Schools
Source: Bright MLS. This data may not be complete. We recommend contacting the local school district to confirm school assignments for this home.
Get a cash offer in 3 minutes
Find out how much your home could sell for in as little as 3 minutes with a no-obligation cash offer.
Estimated market value$761,400
Get a cash offer in 3 minutes
Find out how much your home could sell for in as little as 3 minutes with a no-obligation cash offer.
Estimated market value
$761,400


