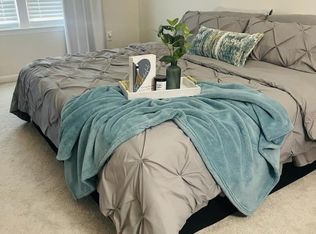Sold for $345,000
$345,000
8618 Red Canyon Way, Raleigh, NC 27616
3beds
2,106sqft
Townhouse, Residential
Built in 2021
2,178 Square Feet Lot
$335,700 Zestimate®
$164/sqft
$1,802 Estimated rent
Home value
$335,700
$316,000 - $356,000
$1,802/mo
Zestimate® history
Loading...
Owner options
Explore your selling options
What's special
Welcome to this immaculate 3-story end unit townhouse in desirable Northeast Raleigh, conveniently located near 540. This stunning home features 3 bedrooms, 2.5 bathrooms, and an additional living area for those who enjoy extra space. The first level offers a dedicated office, ideal for working from home and a large living area, perfect for entertaining or unwinding. Off the main living area you'll find a charming reading nook. Second level features a gorgeous sun filled kitchen with a large island opening to the cozy living room. The luxurious primary bedroom on the third level boasts coffered ceilings, a spacious walk-in closet, and a dual vanity in the primary bathroom. Thornton Reserve community offers low maintenance living, so you can enjoy the convenience of home life without the hassle of exterior maintenance or lawn care. Don't miss the opportunity to make this beautiful townhouse your new home and schedule a showing today!
Zillow last checked: 8 hours ago
Listing updated: October 28, 2025 at 12:24am
Listed by:
Derrick Thornton 919-426-5683,
Coldwell Banker Advantage
Bought with:
Rachael Anne Burgon, 337283
Coldwell Banker HPW
Wil Burgon, 338561
Coldwell Banker HPW
Source: Doorify MLS,MLS#: 10034537
Facts & features
Interior
Bedrooms & bathrooms
- Bedrooms: 3
- Bathrooms: 3
- Full bathrooms: 2
- 1/2 bathrooms: 1
Heating
- Heat Pump
Cooling
- Central Air
Appliances
- Included: Dishwasher, Electric Cooktop, Electric Oven, Ice Maker, Microwave, Refrigerator, Stainless Steel Appliance(s), Water Heater
- Laundry: Laundry Closet, Upper Level
Features
- Kitchen Island, Kitchen/Dining Room Combination, Pantry, Separate Shower, Smooth Ceilings, Walk-In Closet(s)
- Flooring: Carpet, Vinyl
- Has fireplace: No
- Common walls with other units/homes: 1 Common Wall, End Unit
Interior area
- Total structure area: 2,106
- Total interior livable area: 2,106 sqft
- Finished area above ground: 2,106
- Finished area below ground: 0
Property
Parking
- Total spaces: 2
- Parking features: Assigned, Parking Lot
Features
- Levels: Tri-Level
- Stories: 3
- Patio & porch: Patio
- Fencing: None
- Has view: Yes
Lot
- Size: 2,178 sqft
Details
- Parcel number: 1738.17212354.000
- Special conditions: Standard
Construction
Type & style
- Home type: Townhouse
- Architectural style: Traditional
- Property subtype: Townhouse, Residential
- Attached to another structure: Yes
Materials
- Vinyl Siding
- Foundation: Slab
- Roof: Shingle
Condition
- New construction: No
- Year built: 2021
Utilities & green energy
- Sewer: Public Sewer
- Water: Public
- Utilities for property: Electricity Connected, Sewer Connected, Water Connected
Community & neighborhood
Community
- Community features: Street Lights
Location
- Region: Raleigh
- Subdivision: Thornton Reserve
HOA & financial
HOA
- Has HOA: Yes
- HOA fee: $121 monthly
- Amenities included: Maintenance Grounds, Management
- Services included: Maintenance Grounds, Maintenance Structure
Other
Other facts
- Road surface type: Asphalt
Price history
| Date | Event | Price |
|---|---|---|
| 8/27/2024 | Sold | $345,000-2.8%$164/sqft |
Source: | ||
| 8/11/2024 | Pending sale | $355,000$169/sqft |
Source: | ||
| 7/20/2024 | Price change | $355,000-1.4%$169/sqft |
Source: | ||
| 6/28/2024 | Price change | $360,000-2.7%$171/sqft |
Source: | ||
| 6/9/2024 | Listed for sale | $370,000+2.8%$176/sqft |
Source: | ||
Public tax history
| Year | Property taxes | Tax assessment |
|---|---|---|
| 2025 | $2,905 -6.6% | $330,841 -7% |
| 2024 | $3,109 -1.7% | $355,668 +23.4% |
| 2023 | $3,162 +7.6% | $288,261 |
Find assessor info on the county website
Neighborhood: Northeast Raleigh
Nearby schools
GreatSchools rating
- 4/10Wildwood Forest ElementaryGrades: PK-5Distance: 0.2 mi
- 1/10East Millbrook MiddleGrades: 6-8Distance: 3 mi
- 8/10Wakefield HighGrades: 9-12Distance: 5.7 mi
Schools provided by the listing agent
- Elementary: Wake - Wildwood Forest
- Middle: Wake - East Millbrook
- High: Wake - Wakefield
Source: Doorify MLS. This data may not be complete. We recommend contacting the local school district to confirm school assignments for this home.
Get a cash offer in 3 minutes
Find out how much your home could sell for in as little as 3 minutes with a no-obligation cash offer.
Estimated market value$335,700
Get a cash offer in 3 minutes
Find out how much your home could sell for in as little as 3 minutes with a no-obligation cash offer.
Estimated market value
$335,700
