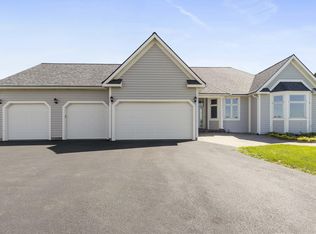A LONG DRIVE LEADS TO THIS EXQUISITE ENGLISH MANOR ON 80 ACRES BRICK & STONE EXTERIOR ENVELOP A MASTERPIECE OF FEATURES: SOARING CEILINGS, SPIRAL STAIRCASE, EXQUISITE MILLWORK, CHEF'S KITCHEN (WOLF, SUB-ZERO). 3000 SQFT HEALTH CLUB W/POOL HOUSE, EXERCISE, LOCKER & MASSAGE ROOMS. LAVISH MASTER SUITE. FAA APPROVED HELIPAD. Perfect MEDICAL EXTENDED STAY HOME OR FACILITY, BED AND BREAKFAST ENJOY THE COUNTRY MINUTES FROM HUNTLEY AND THE I-90 EXPRESSWAY TWENTY MINUTES TO O'HARE INTERNATIONAL SEE McHenry County Homes APRIL '11 MAGAZINE HM IS FEATURED ON COVER
This property is off market, which means it's not currently listed for sale or rent on Zillow. This may be different from what's available on other websites or public sources.
