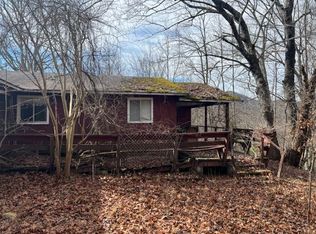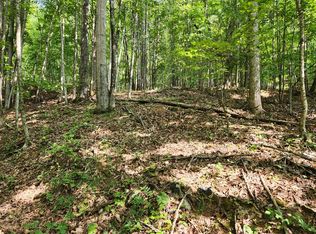Welcome to The Perfect Mountain Cabin! Upon arrival you will see that this cabin is unlike the others on the market. This Cabin sits on a Great, Unrestricted 1.82 acre lot with lots of Privacy. With some tree trimmin you would even have a wonderful mountain view. Home is all Main Level Living w/ entry from the 2 Car Carport or drive around to the lower level and park in the Garage. Main Level has Hardwood Floors, Cute Kitchen w/ Tiled Counter Tops & Beautiful Wood Cabinets. Living Room offers plenty of room & has a Tongue & Groove Wall w/ door leading to the Screened in Porch where you will spend most of your time. This Level also has both Bedrooms, Bathroom & Laundry Room. Go Downstairs to a Full Unfinished Basement w/ a Garage, Woodstove, Vault, Canning Room, & tons of Storage. This could easily be finished off for more square footage. Outside is to die for. You have great Landscaping w/ flowers & flowering trees throughout property & a Storage Shed. Property is lightly wooded & private giving wildlife galore & the ideal mountain setting! So set up your tree stand & hunt in your own backyard. Home is sold partially furnished making your move easy. Very easy access off St Paved Rd
This property is off market, which means it's not currently listed for sale or rent on Zillow. This may be different from what's available on other websites or public sources.


