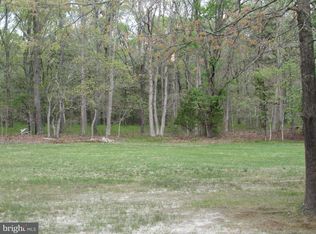Sold for $397,000
$397,000
862 Carmel Rd, Millville, NJ 08332
3beds
1,660sqft
Single Family Residence
Built in 1959
2 Acres Lot
$411,100 Zestimate®
$239/sqft
$2,664 Estimated rent
Home value
$411,100
$259,000 - $650,000
$2,664/mo
Zestimate® history
Loading...
Owner options
Explore your selling options
What's special
Welcome to 862 Carmel Road, where modern updates meet peaceful country living. This beautifully remodeled home sits on 2 private acres and was completely renovated in 2021, including a new roof, new HVAC system, updated plumbing, and new flooring throughout—giving you the confidence of a truly turn-key property. Inside, you'll find a cozy yet spacious layout featuring an electric fireplace, a stunning walk-in pantry, and an enclosed porch with large windows that invite natural light and scenic views. The partially finished basement offers even more living space with a bonus room—perfect for a home office, guest room, or extra bedroom. Enjoy the outdoors in your fenced-in backyard, or explore the state-owned land that borders the property for added privacy and room to roam. For nature lovers and fishing enthusiasts, the Union Lake boat ramp is just minutes away. Additional perks include a solar system for energy efficiency and lower utility bills. Whether you're looking for a full-time residence, a weekend escape, or a potential Airbnb or rental investment (with Hitched at Turkey Trac Farms conveniently nearby), this home offers incredible flexibility and value. Don't miss the opportunity to own this completely updated, nature-surrounded gem—862 Carmel Road is ready to welcome you home!
Zillow last checked: 8 hours ago
Listing updated: July 31, 2025 at 01:05pm
Listed by:
Matthew Peeke 609-377-6823,
Keller Williams Realty - Washington Township
Bought with:
Melissa Fiori-Lacivita, 0563160
BHHS Fox & Roach-Vineland
Source: Bright MLS,MLS#: NJCB2024134
Facts & features
Interior
Bedrooms & bathrooms
- Bedrooms: 3
- Bathrooms: 2
- Full bathrooms: 2
- Main level bathrooms: 2
- Main level bedrooms: 3
Bedroom 1
- Level: Main
- Area: 156 Square Feet
- Dimensions: 13 x 12
Bedroom 2
- Level: Main
- Area: 132 Square Feet
- Dimensions: 11 x 12
Bathroom 1
- Level: Main
- Area: 48 Square Feet
- Dimensions: 6 x 8
Bathroom 2
- Level: Main
- Area: 65 Square Feet
- Dimensions: 13 x 5
Basement
- Level: Main
- Area: 396 Square Feet
- Dimensions: 22 x 18
Laundry
- Level: Main
- Area: 60 Square Feet
- Dimensions: 12 x 5
Living room
- Level: Main
- Area: 483 Square Feet
- Dimensions: 23 x 21
Screened porch
- Level: Main
- Area: 220 Square Feet
- Dimensions: 10 x 22
Heating
- Forced Air, Natural Gas
Cooling
- Central Air, Natural Gas
Appliances
- Included: Electric Water Heater
- Laundry: In Basement, Laundry Room
Features
- Ceiling Fan(s), Open Floorplan, Kitchen Island, Pantry, Primary Bath(s), Recessed Lighting, Upgraded Countertops
- Basement: Full,Interior Entry,Partially Finished,Walk-Out Access
- Number of fireplaces: 1
- Fireplace features: Electric
Interior area
- Total structure area: 1,660
- Total interior livable area: 1,660 sqft
- Finished area above ground: 1,660
- Finished area below ground: 0
Property
Parking
- Parking features: Driveway
- Has uncovered spaces: Yes
Accessibility
- Accessibility features: 2+ Access Exits
Features
- Levels: One
- Stories: 1
- Patio & porch: Patio, Porch, Enclosed, Screened, Screened Porch
- Pool features: None
Lot
- Size: 2 Acres
Details
- Additional structures: Above Grade, Below Grade
- Parcel number: 100001700003
- Zoning: RESIDENTIAL
- Special conditions: Standard
Construction
Type & style
- Home type: SingleFamily
- Architectural style: Ranch/Rambler
- Property subtype: Single Family Residence
Materials
- Frame
- Foundation: Block
Condition
- Very Good
- New construction: No
- Year built: 1959
- Major remodel year: 2021
Utilities & green energy
- Sewer: On Site Septic
- Water: Well
Community & neighborhood
Location
- Region: Millville
- Subdivision: Noe Available
- Municipality: MILLVILLE CITY
Other
Other facts
- Listing agreement: Exclusive Right To Sell
- Ownership: Fee Simple
Price history
| Date | Event | Price |
|---|---|---|
| 7/31/2025 | Sold | $397,000+1.8%$239/sqft |
Source: | ||
| 7/16/2025 | Contingent | $389,900$235/sqft |
Source: | ||
| 6/11/2025 | Pending sale | $389,900$235/sqft |
Source: | ||
| 5/14/2025 | Listed for sale | $389,900+18.2%$235/sqft |
Source: | ||
| 12/7/2023 | Sold | $330,000-5.7%$199/sqft |
Source: Public Record Report a problem | ||
Public tax history
| Year | Property taxes | Tax assessment |
|---|---|---|
| 2025 | $5,770 +19% | $147,000 +19% |
| 2024 | $4,847 +0.8% | $123,500 |
| 2023 | $4,807 +2.7% | $123,500 |
Find assessor info on the county website
Neighborhood: 08332
Nearby schools
GreatSchools rating
- 4/10Mount Pleasant Elementary SchoolGrades: K-5Distance: 2 mi
- 3/10Lakeside Middle SchoolGrades: 6-8Distance: 2.5 mi
- NAMemorial High SchoolGrades: 9-12Distance: 3.3 mi
Get a cash offer in 3 minutes
Find out how much your home could sell for in as little as 3 minutes with a no-obligation cash offer.
Estimated market value
$411,100
