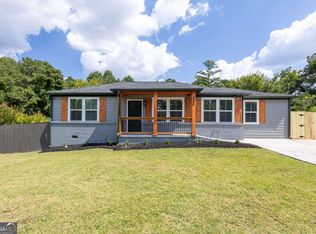Closed
$350,000
862 Clay Rd SW, Mableton, GA 30126
3beds
1,240sqft
Single Family Residence
Built in 1958
0.34 Acres Lot
$335,100 Zestimate®
$282/sqft
$1,964 Estimated rent
Home value
$335,100
$318,000 - $352,000
$1,964/mo
Zestimate® history
Loading...
Owner options
Explore your selling options
What's special
Welcome home to this completely and impeccably renovated and upgraded ranch home on a great size lot, in the heart of Mableton, the newest city in the state of Georgia and the most populous in Cobb County. Truly a rare find, with absolutely nothing to do but move in. This home gets you as close to a new built as you would ever get. Everything is new except the refinished hardwood floors. NEW roof, NEW water heater, and NEW HVAC system NEW electrical, NEW plumbing, NEW breaker box and all New windows. A bright gourmet kitchen has NEW granite countertops, NEW kitchen island, New cabinets with soft-close drawers, and all New stainless appliances. There is an Open concept living and dining room area, with NEW fixtures. The luxuriously renovated bathrooms boast NEW fully tiled walk-in showers with soap niches and frameless shower doors , granite counter tops with double sinks, and matte black fixtures. The spacious master bedroom has a walk-in closet and a private door to the NEW extended deck. The the entire house has 2C faux wood blinds installed and the laundry room comes fully equipped with a washer and dryer, all on a beautifully landscaped and fenced lot, with an extended driveway and a bonus storage shed in the huge private backyard. Freshly painted inside and out. Truly a rare find for the price and craftsmanship. The seller would offer a 2/1 buy-down through preferred mortgage lender with starting rates as low as 4.75% for a full price offer. ** Please note that restrictions and conditions apply to financing incentive** Show today and bring us an offer.
Zillow last checked: 8 hours ago
Listing updated: March 11, 2024 at 07:08am
Source: GAMLS,MLS#: 10243048
Facts & features
Interior
Bedrooms & bathrooms
- Bedrooms: 3
- Bathrooms: 2
- Full bathrooms: 2
- Main level bathrooms: 2
- Main level bedrooms: 3
Kitchen
- Features: Breakfast Bar, Solid Surface Counters, Walk-in Pantry
Heating
- Natural Gas, Central, Heat Pump
Cooling
- Electric, Ceiling Fan(s), Central Air, Heat Pump
Appliances
- Included: Electric Water Heater, Dishwasher, Disposal, Microwave, Refrigerator
- Laundry: In Kitchen
Features
- Double Vanity, Walk-In Closet(s), Master On Main Level
- Flooring: Hardwood, Tile
- Windows: Double Pane Windows
- Basement: None
- Has fireplace: No
- Common walls with other units/homes: No Common Walls
Interior area
- Total structure area: 1,240
- Total interior livable area: 1,240 sqft
- Finished area above ground: 1,240
- Finished area below ground: 0
Property
Parking
- Total spaces: 3
- Parking features: Kitchen Level
Features
- Levels: One
- Stories: 1
- Patio & porch: Deck, Porch
- Fencing: Fenced,Back Yard,Privacy,Wood
- Waterfront features: No Dock Or Boathouse
- Body of water: None
Lot
- Size: 0.34 Acres
- Features: Level, Private, Sloped
- Residential vegetation: Grassed
Details
- Additional structures: Shed(s)
- Parcel number: 17003300130
Construction
Type & style
- Home type: SingleFamily
- Architectural style: Brick Front,Ranch,Traditional
- Property subtype: Single Family Residence
Materials
- Concrete
- Foundation: Block
- Roof: Composition
Condition
- Resale
- New construction: No
- Year built: 1958
Utilities & green energy
- Sewer: Septic Tank
- Water: Public
- Utilities for property: Cable Available, Electricity Available, Natural Gas Available, Phone Available, Water Available
Community & neighborhood
Security
- Security features: Smoke Detector(s)
Community
- Community features: None
Location
- Region: Mableton
- Subdivision: None
HOA & financial
HOA
- Has HOA: No
- Services included: None
Other
Other facts
- Listing agreement: Exclusive Right To Sell
- Listing terms: Cash,Conventional,Credit Report Required,FHA,Fannie Mae Approved,VA Loan
Price history
| Date | Event | Price |
|---|---|---|
| 3/8/2024 | Sold | $350,000+0.3%$282/sqft |
Source: | ||
| 2/13/2024 | Pending sale | $349,000$281/sqft |
Source: | ||
| 1/18/2024 | Listed for sale | $349,000+179.2%$281/sqft |
Source: | ||
| 9/16/2021 | Sold | $125,000+4.3%$101/sqft |
Source: Public Record Report a problem | ||
| 4/25/2005 | Sold | $119,900+139.8%$97/sqft |
Source: Public Record Report a problem | ||
Public tax history
| Year | Property taxes | Tax assessment |
|---|---|---|
| 2024 | $3,245 +155.8% | $107,612 +155.8% |
| 2023 | $1,268 -16.4% | $42,064 -15.9% |
| 2022 | $1,518 +17.5% | $50,000 +17.5% |
Find assessor info on the county website
Neighborhood: 30126
Nearby schools
GreatSchools rating
- 3/10Mableton Elementary SchoolGrades: PK-5Distance: 0.3 mi
- 6/10Floyd Middle SchoolGrades: 6-8Distance: 0.9 mi
- 4/10South Cobb High SchoolGrades: 9-12Distance: 1.9 mi
Schools provided by the listing agent
- Elementary: Mableton
- Middle: Floyd
- High: South Cobb
Source: GAMLS. This data may not be complete. We recommend contacting the local school district to confirm school assignments for this home.
Get a cash offer in 3 minutes
Find out how much your home could sell for in as little as 3 minutes with a no-obligation cash offer.
Estimated market value$335,100
Get a cash offer in 3 minutes
Find out how much your home could sell for in as little as 3 minutes with a no-obligation cash offer.
Estimated market value
$335,100
