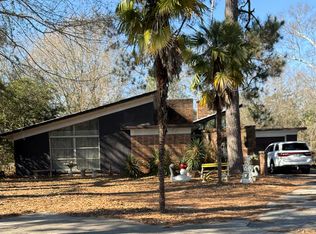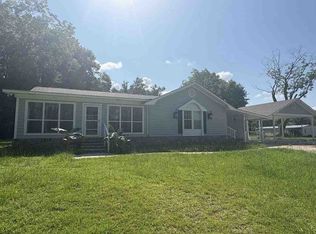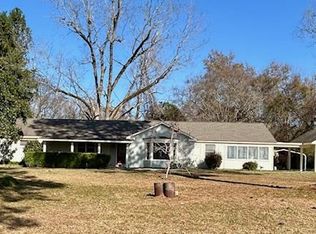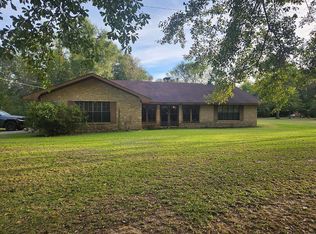Historic Victorian Home with Modern Upgrades: Restored in 1986 on the site of a historic grist mill, this Victorian-style home blends timeless character with recent upgrades, including new roof, floor joists/subfloors, and saltwater pool pump. 11-ft ceilings enhance the spacious feel. The fenced lot features a saltwater pool, gazebo and 1100 sq ft bonus building with 2 rooms, kitchenette and 1/2 bath - perfect as a guest house, office, or studio. Ideal for antique lovers and those seeking architectural character! Find us on social media for upcoming video tour.
For sale
Price cut: $25K (1/15)
$225,000
862 Denham Winchester Rd, Waynesboro, MS 39367
3beds
2,694sqft
Est.:
Residential
Built in 1893
1.1 Acres Lot
$-- Zestimate®
$84/sqft
$-- HOA
What's special
Inground poolPool houseHistorical victorian-style homeNew roof
- 567 days |
- 433 |
- 21 |
Zillow last checked: 8 hours ago
Listing updated: January 15, 2026 at 12:12pm
Listed by:
Laura Barnett 601-381-4003,
Barnett Realty 601-381-5576
Source: LBOR,MLS#: 33524
Tour with a local agent
Facts & features
Interior
Bedrooms & bathrooms
- Bedrooms: 3
- Bathrooms: 2
- Full bathrooms: 2
Bedroom 1
- Description: Floor(Carpet),Wall(Sheetrock)
Bedroom 2
- Description: Floor(Carpet),Wall(Sheetrock)
Bedroom 3
- Description: Floor(Carpet),Wall(Sheetrock)
Bedroom 4
- Description: Floor(None),Wall(None)
Bathroom
- Description: Floor(None),Wall(None)
Bathroom 1
- Description: Floor(Vinyl Plan),Wall(Paneling)
Bathroom 2
- Description: Floor(Vinyl Plan),Wall(Sheetrock)
Bathroom 3
- Description: Floor(None),Wall(None)
Dining room
- Description: Floor(Vinyl Plnk),Wall(Sheetrock)
Kitchen
- Description: Floor(Vinyl Plnk),Wall(Sheetrock),Countertop(Ceramic)
Living room
- Description: Floor(Vinyl Plnk),Wall(Sheetrock)
Office
- Description: Floor(None),Wall(None)
Heating
- Natural Gas
Cooling
- Central Air
Appliances
- Included: None, Water Heater
- Laundry: Utility Room Floor(Brick), Utility Room Wall(Paneling)
Features
- Ceiling Fan(s), Ceiling Height(11 Ft)
- Flooring: Carpet, None, Vinyl, Vinyl Plan, Hardwood, Vinyl Plnk, Brick
- Windows: Double Pane Windows
- Attic: Access Only
Interior area
- Total structure area: 2,694
- Total interior livable area: 2,694 sqft
Video & virtual tour
Property
Parking
- Parking features: No Garage, None-Carport, Concrete
- Has uncovered spaces: Yes
Features
- Levels: One
- Patio & porch: Front Porch, Side Porch, Deck, Patio
- Exterior features: Playground
- Has private pool: Yes
- Fencing: Wood
Lot
- Size: 1.1 Acres
- Features: Level, 1 to 2 Acres
Details
- Additional structures: Storage
- Parcel number: 0181800001701
- Zoning: None
Construction
Type & style
- Home type: SingleFamily
- Architectural style: Victorian
- Property subtype: Residential
Materials
- Brick Veneer, Wood Siding, Sheetrock, Paneling, Shtrk/Panl
- Foundation: Crawl Space
- Roof: Architectural
Condition
- Updated/Remodeled
- New construction: No
- Year built: 1893
Utilities & green energy
- Electric: Dixie Elec
- Gas: LPG
- Sewer: Septic Tank
- Water: Well, Well
Community & HOA
Community
- Subdivision: None
Location
- Region: Waynesboro
Financial & listing details
- Price per square foot: $84/sqft
- Tax assessed value: $158,940
- Annual tax amount: $1,435
- Date on market: 7/25/2024
Estimated market value
Not available
Estimated sales range
Not available
$1,813/mo
Price history
Price history
| Date | Event | Price |
|---|---|---|
| 1/15/2026 | Price change | $225,000-10%$84/sqft |
Source: LBOR #33524 Report a problem | ||
| 8/1/2025 | Listed for sale | $250,000$93/sqft |
Source: LBOR #33524 Report a problem | ||
| 7/25/2025 | Listing removed | $250,000$93/sqft |
Source: LBOR #33524 Report a problem | ||
| 7/6/2025 | Listed for sale | $250,000$93/sqft |
Source: LBOR #33524 Report a problem | ||
| 6/20/2025 | Pending sale | $250,000$93/sqft |
Source: LBOR #33524 Report a problem | ||
Public tax history
Public tax history
| Year | Property taxes | Tax assessment |
|---|---|---|
| 2024 | $1,460 +1.7% | $16,686 |
| 2023 | $1,435 +0.5% | $16,686 +0.4% |
| 2022 | $1,428 +20.3% | $16,618 +9.5% |
Find assessor info on the county website
BuyAbility℠ payment
Est. payment
$1,097/mo
Principal & interest
$872
Property taxes
$146
Home insurance
$79
Climate risks
Neighborhood: 39367
Nearby schools
GreatSchools rating
- 2/10Waynesboro Elementary SchoolGrades: K-8Distance: 6.7 mi
- 6/10Wayne County High SchoolGrades: 9-12Distance: 6.6 mi
- 3/10Waynesboro Middle SchoolGrades: K-8Distance: 7.7 mi
Schools provided by the listing agent
- Elementary: Wayne County
- Middle: Wayne County
- High: Wayne County
Source: LBOR. This data may not be complete. We recommend contacting the local school district to confirm school assignments for this home.
- Loading
- Loading




