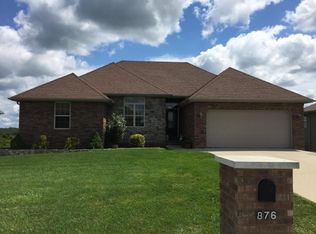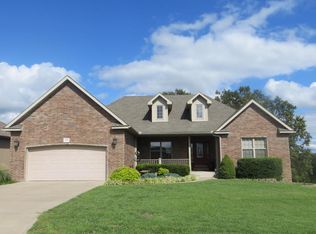Closed
Price Unknown
862 Fox Hill Road, Marshfield, MO 65706
4beds
3,288sqft
Single Family Residence
Built in 2014
0.25 Acres Lot
$387,000 Zestimate®
$--/sqft
$2,498 Estimated rent
Home value
$387,000
$217,000 - $689,000
$2,498/mo
Zestimate® history
Loading...
Owner options
Explore your selling options
What's special
Beautiful walkout basement home near Whispering Oaks Golf Course in Marshfield! Welcome to 862 Fox Hill Road. Brand new roof and gutter!!!! Upon entering this spacious 4BD/3BA home, you will notice the real wood floors, tall ceilings, and gas fireplace in living room. Hallway to the right leads you to nice-sized bedrooms 2&3, full hall bath, and primary bedroom. Large primary bedroom has walk-in closet and ensuite bathroom with jetted tub and walk-in shower. Kitchen features stained cabinets, stainless appliances, pantry, and granite countertops. Dining room has views of the backyard and access to covered deck! Laundry room has storage and counter space to fold your clothes. Beautiful staircase leads you downstairs to a finished basement. Huge second living area, wet bar, 4th bedroom, full bath, office/nonconforming bedroom with closet, and John Deere room complete the basement. Privacy fenced backyard with no neighbors directly behind. Refrigerator stays with the home. Close to golf course, schools, and Marshfield pool!
Zillow last checked: 8 hours ago
Listing updated: February 21, 2025 at 11:31am
Listed by:
Jim L Colton 417-880-0147,
Murney Associates - Primrose
Bought with:
Julie Day, 2007012883
First Realty
Source: SOMOMLS,MLS#: 60277889
Facts & features
Interior
Bedrooms & bathrooms
- Bedrooms: 4
- Bathrooms: 3
- Full bathrooms: 3
Primary bedroom
- Area: 195
- Dimensions: 15 x 13
Bedroom 2
- Area: 132
- Dimensions: 12 x 11
Bedroom 3
- Area: 110
- Dimensions: 11 x 10
Bedroom 4
- Description: basement
- Area: 169
- Dimensions: 13 x 13
Dining area
- Area: 146.16
- Dimensions: 12.6 x 11.6
Family room
- Description: basement
- Area: 468
- Dimensions: 26 x 18
Other
- Area: 256
- Dimensions: 32 x 8
Kitchen
- Area: 160
- Dimensions: 16 x 10
Laundry
- Area: 44.66
- Dimensions: 7.7 x 5.8
Living room
- Description: main level
- Area: 266.6
- Dimensions: 17.2 x 15.5
Office
- Description: nonconforming BR
- Area: 139.32
- Dimensions: 12.9 x 10.8
Heating
- Forced Air, Fireplace(s), Propane
Cooling
- Central Air, Ceiling Fan(s)
Appliances
- Included: Dishwasher, Free-Standing Electric Oven, Microwave, Tankless Water Heater, Disposal
- Laundry: Main Level, W/D Hookup
Features
- Granite Counters, Walk-In Closet(s), Walk-in Shower
- Flooring: Carpet, Wood, Tile, See Remarks
- Windows: Double Pane Windows
- Basement: Walk-Out Access,Exterior Entry,Storage Space,Interior Entry,Walk-Up Access,Finished,Bath/Stubbed,Full
- Has fireplace: Yes
- Fireplace features: Stone, Propane
Interior area
- Total structure area: 3,288
- Total interior livable area: 3,288 sqft
- Finished area above ground: 1,804
- Finished area below ground: 1,484
Property
Parking
- Total spaces: 2
- Parking features: Driveway, Garage Faces Front
- Attached garage spaces: 2
- Has uncovered spaces: Yes
Features
- Levels: One
- Stories: 1
- Patio & porch: Patio, Covered, Deck
- Exterior features: Rain Gutters
- Has spa: Yes
- Spa features: Bath
- Fencing: Privacy,Wood
Lot
- Size: 0.25 Acres
- Dimensions: 80 x 135.01
Details
- Parcel number: 111002001000009000
Construction
Type & style
- Home type: SingleFamily
- Architectural style: Traditional
- Property subtype: Single Family Residence
Materials
- Foundation: Brick/Mortar
Condition
- Year built: 2014
Utilities & green energy
- Sewer: Public Sewer
- Water: Public
Community & neighborhood
Location
- Region: Marshfield
- Subdivision: N/A
Other
Other facts
- Road surface type: Asphalt
Price history
| Date | Event | Price |
|---|---|---|
| 2/21/2025 | Sold | -- |
Source: | ||
| 2/3/2025 | Pending sale | $384,900$117/sqft |
Source: | ||
| 10/28/2024 | Listed for sale | $384,900$117/sqft |
Source: | ||
| 10/18/2024 | Pending sale | $384,900$117/sqft |
Source: | ||
| 10/7/2024 | Price change | $384,900-1.3%$117/sqft |
Source: | ||
Public tax history
| Year | Property taxes | Tax assessment |
|---|---|---|
| 2024 | $2,495 +2.9% | $43,050 |
| 2023 | $2,424 -0.1% | $43,050 |
| 2022 | $2,425 +0% | $43,050 |
Find assessor info on the county website
Neighborhood: 65706
Nearby schools
GreatSchools rating
- 7/10Daniel Webster Elementary SchoolGrades: 2-3Distance: 0.9 mi
- 7/10Marshfield Jr. High SchoolGrades: 6-8Distance: 0.8 mi
- 5/10Marshfield High SchoolGrades: 9-12Distance: 1.4 mi
Schools provided by the listing agent
- Elementary: Marshfield
- Middle: Marshfield
- High: Marshfield
Source: SOMOMLS. This data may not be complete. We recommend contacting the local school district to confirm school assignments for this home.

