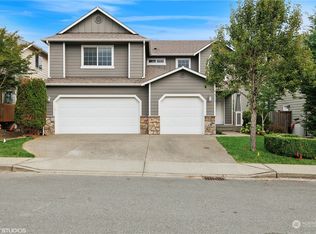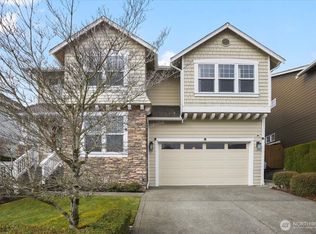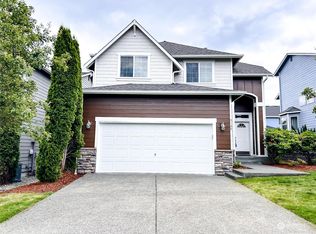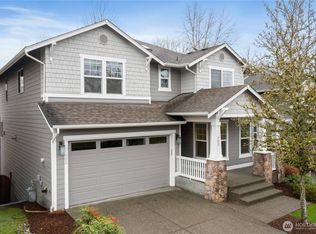Sold
Listed by:
Luke Dunckley,
Coldwell Banker Bain
Bought with: MY REALTY GROUP LLC
$1,070,000
862 Ilwaco Place NE, Renton, WA 98059
4beds
2,610sqft
Single Family Residence
Built in 2007
5,797.84 Square Feet Lot
$1,056,900 Zestimate®
$410/sqft
$3,671 Estimated rent
Home value
$1,056,900
$972,000 - $1.15M
$3,671/mo
Zestimate® history
Loading...
Owner options
Explore your selling options
What's special
Stunning Craftsman in desirable Aspenwood. A grand entry with soaring ceilings & rich dark millwork welcomes you into a light-filled space. Soaring ceilings in formal dining & living room. Spacious kitchen with granite tile counters, designer glass backsplash, and stainless steel appliances. Cozy up in the family room with a gas fireplace or step outside to a private, beautifully landscaped backyard with a gazebo, party lights, & infrared heaters—perfect for summer nights. Main floor bedroom or office, utility room & 1/2 bath. Upstairs, the primary suite offers dual walk-in closets, soaking tub, & designer finishes. Two more bedrooms, full bath, & bonus room. Oversized 3 car garage-cabinets & heater. AC. Near everything Renton Highlands!
Zillow last checked: 8 hours ago
Listing updated: July 25, 2025 at 04:04am
Listed by:
Luke Dunckley,
Coldwell Banker Bain
Bought with:
Yang Song, 24034179
MY REALTY GROUP LLC
Source: NWMLS,MLS#: 2390594
Facts & features
Interior
Bedrooms & bathrooms
- Bedrooms: 4
- Bathrooms: 3
- Full bathrooms: 2
- 1/2 bathrooms: 1
- Main level bathrooms: 1
- Main level bedrooms: 1
Bedroom
- Level: Main
Other
- Level: Main
Dining room
- Level: Main
Entry hall
- Level: Main
Family room
- Level: Main
Kitchen with eating space
- Level: Main
Living room
- Level: Main
Utility room
- Level: Main
Heating
- Fireplace, Forced Air, Electric, Natural Gas
Cooling
- Central Air, Heat Pump
Appliances
- Included: Dishwasher(s), Disposal, Microwave(s), Refrigerator(s), Stove(s)/Range(s), Garbage Disposal, Water Heater: Gas, Water Heater Location: Garage
Features
- Bath Off Primary, Ceiling Fan(s), Dining Room, High Tech Cabling
- Flooring: Ceramic Tile, Engineered Hardwood, Carpet
- Doors: French Doors
- Windows: Double Pane/Storm Window, Skylight(s)
- Basement: None
- Number of fireplaces: 1
- Fireplace features: Gas, Main Level: 1, Fireplace
Interior area
- Total structure area: 2,610
- Total interior livable area: 2,610 sqft
Property
Parking
- Total spaces: 3
- Parking features: Driveway, Attached Garage
- Attached garage spaces: 3
Features
- Levels: Two
- Stories: 2
- Entry location: Main
- Patio & porch: Bath Off Primary, Ceiling Fan(s), Double Pane/Storm Window, Dining Room, Fireplace, French Doors, High Tech Cabling, Skylight(s), Vaulted Ceiling(s), Walk-In Closet(s), Water Heater
- Has view: Yes
- View description: Territorial
Lot
- Size: 5,797 sqft
- Features: Curbs, Paved, Sidewalk, Cabana/Gazebo, Cable TV, Fenced-Fully, Gas Available, High Speed Internet, Patio
- Topography: Level
- Residential vegetation: Garden Space
Details
- Parcel number: 0293810120
- Zoning: r8
- Zoning description: Jurisdiction: City
- Special conditions: Standard
Construction
Type & style
- Home type: SingleFamily
- Architectural style: Craftsman
- Property subtype: Single Family Residence
Materials
- Cement Planked, Stone, Wood Siding, Wood Products, Cement Plank
- Foundation: Poured Concrete
- Roof: Composition
Condition
- Very Good
- Year built: 2007
- Major remodel year: 2007
Details
- Builder name: Harbour Homes
Utilities & green energy
- Electric: Company: Puget Sound Energy
- Sewer: Sewer Connected, Company: City of Renton
- Water: Public, Company: City of Renton
- Utilities for property: Xfinity
Community & neighborhood
Community
- Community features: CCRs
Location
- Region: Renton
- Subdivision: Highlands
HOA & financial
HOA
- HOA fee: $360 annually
Other
Other facts
- Listing terms: Cash Out,Conventional,FHA,VA Loan
- Cumulative days on market: 3 days
Price history
| Date | Event | Price |
|---|---|---|
| 6/24/2025 | Sold | $1,070,000-0.5%$410/sqft |
Source: | ||
| 6/15/2025 | Pending sale | $1,075,000$412/sqft |
Source: | ||
| 6/12/2025 | Listed for sale | $1,075,000+100.9%$412/sqft |
Source: | ||
| 12/11/2015 | Sold | $535,000+2.9%$205/sqft |
Source: | ||
| 11/3/2015 | Listed for sale | $519,900+0.6%$199/sqft |
Source: Berkshire Hathaway Hs Nw #865812 Report a problem | ||
Public tax history
| Year | Property taxes | Tax assessment |
|---|---|---|
| 2024 | $9,941 +12.4% | $969,000 +18.2% |
| 2023 | $8,843 -4.3% | $820,000 -14.3% |
| 2022 | $9,237 +17.5% | $957,000 +36.9% |
Find assessor info on the county website
Neighborhood: Aspenwoods
Nearby schools
GreatSchools rating
- 5/10Sierra Heights Elementary SchoolGrades: K-5Distance: 1.6 mi
- 7/10Vera Risdon Middle SchoolGrades: 6-8Distance: 3.5 mi
- 6/10Hazen Senior High SchoolGrades: 9-12Distance: 0.4 mi
Schools provided by the listing agent
- High: Hazen Snr High
Source: NWMLS. This data may not be complete. We recommend contacting the local school district to confirm school assignments for this home.
Get a cash offer in 3 minutes
Find out how much your home could sell for in as little as 3 minutes with a no-obligation cash offer.
Estimated market value$1,056,900
Get a cash offer in 3 minutes
Find out how much your home could sell for in as little as 3 minutes with a no-obligation cash offer.
Estimated market value
$1,056,900



