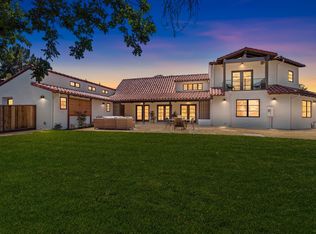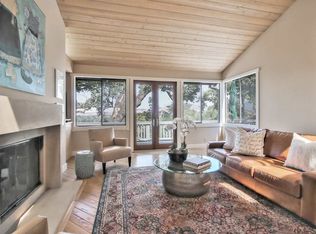Sold for $2,400,000 on 04/14/23
$2,400,000
862 Las Trampas Rd, Lafayette, CA 94549
3beds
2,707sqft
Residential, Single Family Residence
Built in 1955
0.48 Acres Lot
$2,707,600 Zestimate®
$887/sqft
$6,073 Estimated rent
Home value
$2,707,600
$2.36M - $3.11M
$6,073/mo
Zestimate® history
Loading...
Owner options
Explore your selling options
What's special
Welcome to 862 Las Trampas, a sprawling rancher tucked in the coveted Trails Neighborhood of Lafayette. The traditional floor plan features a formal living room with a vaulted ceiling, family room that flows seamlessly into to the eat-in kitchen, and a charming dining room that opens up to the back yard. The main hallway leads to two light-filled bedrooms, the laundry room and an expansive primary suite. The flat, nearly half acre, lot offers a peaceful, private retreat and a garden that has been treasured for decades. Anchored by a large pool, two pergolas, potting shed, and sprawling lawn, the stunning yard features breathtaking roses, peonies, and over 20 mature fruit trees sprinkled throughout the property. Enjoy fresh produce from your own orchard including apple trees, several varieties of lemons, citrus and nearly every type of stone fruit, with plenty of space to add a detached office or ADU. A location celebrated for its proximity to the Regional Trails and the Highway 24 Corridor, and a community celebrated for its award-winning schools. A special home you won’t want to miss!
Zillow last checked: 8 hours ago
Listing updated: August 25, 2023 at 09:38am
Listed by:
Traci Miller DRE #01038042 925-255-4370,
Compass,
Erin Schroeder DRE #02025712 925-282-9993,
Compass
Bought with:
Kim Tran, DRE #02083602
Compass
Source: CCAR,MLS#: 41022004
Facts & features
Interior
Bedrooms & bathrooms
- Bedrooms: 3
- Bathrooms: 2
- Full bathrooms: 2
Bathroom
- Features: Stall Shower, Updated Baths, Stone, Window, Solid Surface, Tile, Tub with Jets, Double Vanity
Kitchen
- Features: Counter - Stone, Dishwasher, Double Oven, Eat In Kitchen, Garbage Disposal, Gas Range/Cooktop, Island, Refrigerator, Updated Kitchen
Heating
- Forced Air
Cooling
- Has cooling: Yes
Appliances
- Included: Dishwasher, Double Oven, Gas Range, Refrigerator, Dryer, Washer
Features
- Formal Dining Room, Updated Kitchen
- Flooring: Tile, Carpet
- Number of fireplaces: 3
- Fireplace features: Family Room, Gas Starter, Living Room, Wood Burning, Kitchen
Interior area
- Total structure area: 2,707
- Total interior livable area: 2,707 sqft
Property
Parking
- Total spaces: 2
- Parking features: Garage Door Opener
- Garage spaces: 2
Features
- Levels: One
- Stories: 1
- Patio & porch: Terrace
- Exterior features: Garden
- Has private pool: Yes
- Pool features: In Ground, Outdoor Pool
- Has spa: Yes
- Spa features: Bath
Lot
- Size: 0.48 Acres
- Features: Level, Premium Lot, Front Yard, Flag Lot, Landscape Back, Landscape Front
Details
- Parcel number: 234190013
- Special conditions: Standard
- Other equipment: Irrigation Equipment
Construction
Type & style
- Home type: SingleFamily
- Architectural style: Ranch
- Property subtype: Residential, Single Family Residence
Materials
- Wood Siding
- Foundation: Raised, Slab
- Roof: Composition
Condition
- Existing
- New construction: No
- Year built: 1955
Utilities & green energy
- Electric: No Solar
Community & neighborhood
Location
- Region: Lafayette
- Subdivision: Trails Area
Price history
| Date | Event | Price |
|---|---|---|
| 4/14/2023 | Sold | $2,400,000-3.8%$887/sqft |
Source: | ||
| 3/30/2023 | Pending sale | $2,495,000$922/sqft |
Source: | ||
| 3/20/2023 | Listed for sale | $2,495,000$922/sqft |
Source: | ||
Public tax history
| Year | Property taxes | Tax assessment |
|---|---|---|
| 2025 | $3,508 -88.5% | $252,349 +2% |
| 2024 | $30,590 +626.4% | $247,402 -13% |
| 2023 | $4,211 +3.4% | $284,427 +2% |
Find assessor info on the county website
Neighborhood: 94549
Nearby schools
GreatSchools rating
- 8/10Burton Valley Elementary SchoolGrades: K-5Distance: 1.6 mi
- 8/10M. H. Stanley Middle SchoolGrades: 6-8Distance: 0.8 mi
- 10/10Acalanes High SchoolGrades: 9-12Distance: 1.4 mi
Schools provided by the listing agent
- District: Lafayette (925) 280-3900
Source: CCAR. This data may not be complete. We recommend contacting the local school district to confirm school assignments for this home.
Get a cash offer in 3 minutes
Find out how much your home could sell for in as little as 3 minutes with a no-obligation cash offer.
Estimated market value
$2,707,600
Get a cash offer in 3 minutes
Find out how much your home could sell for in as little as 3 minutes with a no-obligation cash offer.
Estimated market value
$2,707,600

