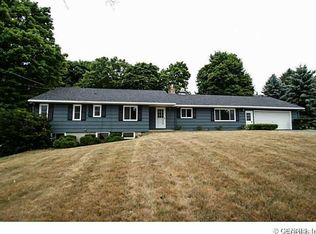Closed
$399,900
862 Marshall Rd, Rochester, NY 14624
2beds
1,648sqft
Farm, Single Family Residence
Built in 1946
5.22 Acres Lot
$401,800 Zestimate®
$243/sqft
$2,511 Estimated rent
Home value
$401,800
$382,000 - $426,000
$2,511/mo
Zestimate® history
Loading...
Owner options
Explore your selling options
What's special
Welcome to this charming Ranch-style home nestled on 5 senic acres Located in the heart of Chili. Enjoy the perfect blend of rural tranquility and suburban convenience with the Chi-Paul Plaza Wegmans, University of Rochester/Strong Hospital, RIT, Highland Hospital, Rochester International Airport just minutes away. 5.2 acres includes 1648 Sq Ft Ranch home, Horse Barn fully equipped with power and water, plus a detached 25'x23' outbuilding with 10' overhead door also with electric. The Property features 4 beautifully mowed pastures with white board fences, all public utilities connected. Enjoy both sunrise and sunset with a front sitting porch and a rear enclosed porch. This is a unique gem awaiting your comfort and needs!
Zillow last checked: 8 hours ago
Listing updated: January 29, 2026 at 08:56am
Listed by:
Abramo Brom Bianchi 585-227-4770,
Howard Hanna,
Robert E. Reimer 585-721-6479,
Howard Hanna
Bought with:
Nunzio Salafia, 10491200430
RE/MAX Plus
Source: NYSAMLSs,MLS#: R1647609 Originating MLS: Rochester
Originating MLS: Rochester
Facts & features
Interior
Bedrooms & bathrooms
- Bedrooms: 2
- Bathrooms: 2
- Full bathrooms: 1
- 1/2 bathrooms: 1
- Main level bathrooms: 2
- Main level bedrooms: 2
Heating
- Gas, Forced Air
Cooling
- Central Air
Appliances
- Included: Dryer, Electric Oven, Electric Range, Gas Water Heater, Refrigerator, Washer
- Laundry: Main Level
Features
- Separate/Formal Dining Room, Entrance Foyer, Eat-in Kitchen, Living/Dining Room, Bedroom on Main Level, Main Level Primary, Workshop
- Flooring: Carpet, Hardwood, Varies, Vinyl
- Windows: Thermal Windows
- Basement: Full,Sump Pump
- Number of fireplaces: 1
Interior area
- Total structure area: 1,648
- Total interior livable area: 1,648 sqft
Property
Parking
- Total spaces: 4
- Parking features: Detached, Garage, Storage, Workshop in Garage, Driveway
- Garage spaces: 4
Accessibility
- Accessibility features: Accessible Bedroom
Features
- Levels: One
- Stories: 1
- Patio & porch: Open, Porch
- Exterior features: Enclosed Porch, Gravel Driveway, Porch
Lot
- Size: 5.22 Acres
- Dimensions: 405 x 604
- Features: Rectangular, Rectangular Lot
Details
- Additional structures: Barn(s), Greenhouse, Outbuilding
- Parcel number: 2622001470500001001110
- Special conditions: Standard
- Horses can be raised: Yes
- Horse amenities: Horses Allowed
Construction
Type & style
- Home type: SingleFamily
- Architectural style: Farmhouse,Patio Home,Ranch
- Property subtype: Farm, Single Family Residence
Materials
- Block, Concrete, Stucco, Copper Plumbing
- Foundation: Block
- Roof: Asphalt
Condition
- Resale
- Year built: 1946
Utilities & green energy
- Electric: Circuit Breakers
- Sewer: Connected
- Water: Connected, Public
- Utilities for property: Cable Available, High Speed Internet Available, Sewer Connected, Water Connected
Community & neighborhood
Location
- Region: Rochester
- Subdivision: Property/Late Byron D Bea
Other
Other facts
- Listing terms: Cash,Conventional,FHA,VA Loan
Price history
| Date | Event | Price |
|---|---|---|
| 1/29/2026 | Sold | $399,9000%$243/sqft |
Source: | ||
| 12/8/2025 | Pending sale | $399,999$243/sqft |
Source: | ||
| 10/28/2025 | Listed for sale | $399,999$243/sqft |
Source: | ||
| 10/27/2025 | Listing removed | $399,999$243/sqft |
Source: | ||
| 9/29/2025 | Price change | $399,999-5.9%$243/sqft |
Source: | ||
Public tax history
| Year | Property taxes | Tax assessment |
|---|---|---|
| 2024 | -- | $276,100 +39.4% |
| 2023 | -- | $198,000 |
| 2022 | -- | $198,000 |
Find assessor info on the county website
Neighborhood: 14624
Nearby schools
GreatSchools rating
- 6/10Paul Road SchoolGrades: K-5Distance: 0.7 mi
- 5/10Gates Chili Middle SchoolGrades: 6-8Distance: 3 mi
- 5/10Gates Chili High SchoolGrades: 9-12Distance: 3.2 mi
Schools provided by the listing agent
- District: Gates Chili
Source: NYSAMLSs. This data may not be complete. We recommend contacting the local school district to confirm school assignments for this home.
