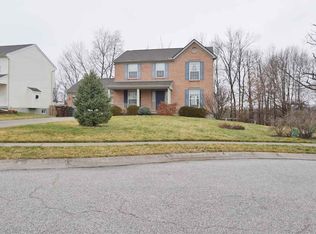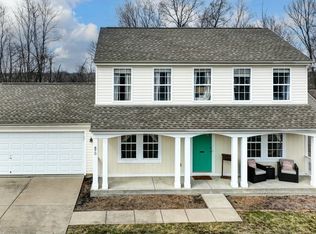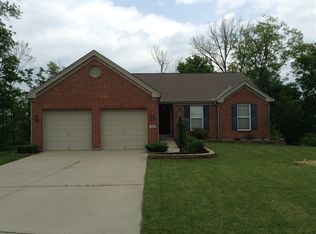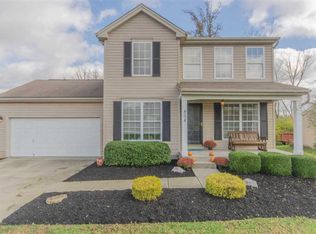Sold for $280,000
$280,000
862 Ridgepoint Dr, Independence, KY 41051
3beds
2,071sqft
Single Family Residence
Built in 2004
0.42 Acres Lot
$290,700 Zestimate®
$135/sqft
$2,368 Estimated rent
Home value
$290,700
$265,000 - $320,000
$2,368/mo
Zestimate® history
Loading...
Owner options
Explore your selling options
What's special
Discover comfort and charm in this cozy ranch home nestled in tranquil Independence, KY. Built in 2004 and set on a lush, wooded half-acre, the property features a flowing single-level design, enhanced by a fully finished walk-out basement with wet bar and entertainment-ready decks above and below. With three bedrooms, 2.5 baths, and a cozy gas fireplace, this home exudes warmth and convenience.
The open family room transitions seamlessly into the eat-in kitchen and dining space—ideal for both everyday living and hosting guests. Step onto the upper deck to enjoy serene tree-lined views over your private lot, or retreat downstairs to the lower covered deck for all-season enjoyment.
This property is a steal and with a little TLC can be your new home.
Zillow last checked: 8 hours ago
Listing updated: September 14, 2025 at 10:17pm
Listed by:
Justin P Robbins 502-494-9560,
Knob & Key Realty, LLC,
Russell Cox 502-303-4122
Bought with:
NON MEMBER
Source: GLARMLS,MLS#: 1692816
Facts & features
Interior
Bedrooms & bathrooms
- Bedrooms: 3
- Bathrooms: 3
- Full bathrooms: 2
- 1/2 bathrooms: 1
Primary bedroom
- Level: First
Bedroom
- Level: First
Bedroom
- Level: First
Primary bathroom
- Level: First
Full bathroom
- Level: First
Half bathroom
- Level: Basement
Family room
- Level: Basement
Kitchen
- Level: First
Living room
- Level: First
Heating
- Natural Gas
Cooling
- Central Air
Features
- Basement: Walkout Part Fin
- Has fireplace: No
Interior area
- Total structure area: 1,221
- Total interior livable area: 2,071 sqft
- Finished area above ground: 1,221
- Finished area below ground: 850
Property
Parking
- Total spaces: 2
- Parking features: Attached, Driveway
- Attached garage spaces: 2
- Has uncovered spaces: Yes
Features
- Stories: 1
- Patio & porch: Deck, Porch
Lot
- Size: 0.42 Acres
- Features: Cul-De-Sac, Sidewalk
Details
- Parcel number: 0600001176.00
Construction
Type & style
- Home type: SingleFamily
- Architectural style: Ranch
- Property subtype: Single Family Residence
Materials
- Vinyl Siding, Brick
- Foundation: Concrete Perimeter
- Roof: Shingle
Condition
- Year built: 2004
Utilities & green energy
- Sewer: Public Sewer
- Water: Public
- Utilities for property: Electricity Connected, Natural Gas Connected
Community & neighborhood
Location
- Region: Independence
- Subdivision: None
HOA & financial
HOA
- Has HOA: No
Price history
| Date | Event | Price |
|---|---|---|
| 8/15/2025 | Sold | $280,000+5.7%$135/sqft |
Source: | ||
| 7/19/2025 | Pending sale | $265,000$128/sqft |
Source: | ||
| 7/17/2025 | Listed for sale | $265,000+64.7%$128/sqft |
Source: | ||
| 4/2/2004 | Sold | $160,930$78/sqft |
Source: Public Record Report a problem | ||
Public tax history
| Year | Property taxes | Tax assessment |
|---|---|---|
| 2023 | $1,800 -5.3% | $189,000 |
| 2022 | $1,901 -1.5% | $189,000 |
| 2021 | $1,930 -4.4% | $189,000 +17.5% |
Find assessor info on the county website
Neighborhood: 41051
Nearby schools
GreatSchools rating
- 6/10White's Tower Elementary SchoolGrades: PK-5Distance: 2.2 mi
- 6/10Woodland Middle SchoolGrades: 6-8Distance: 3 mi
- 6/10Scott High SchoolGrades: 9-12Distance: 3.1 mi
Get a cash offer in 3 minutes
Find out how much your home could sell for in as little as 3 minutes with a no-obligation cash offer.
Estimated market value$290,700
Get a cash offer in 3 minutes
Find out how much your home could sell for in as little as 3 minutes with a no-obligation cash offer.
Estimated market value
$290,700



