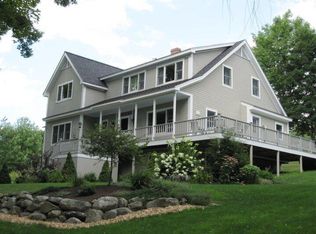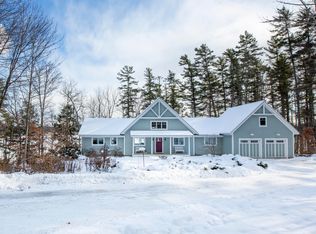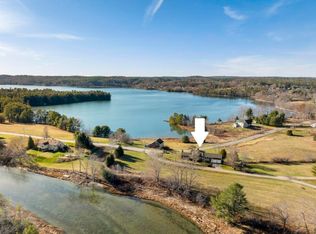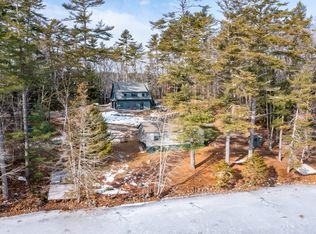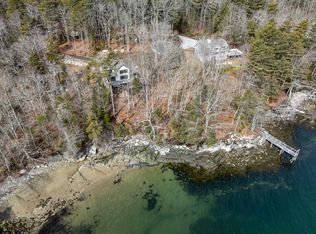A rare offering on Damariscotta Lake: more than five acres with a fully renovated, contemporary chalet-style home overlooking a tranquil cove.
Thoughtfully reimagined from the ground up, this turnkey property blends sleek modern design with a peaceful, natural setting—perfect for year-round living or an elegant lakeside retreat or family compound.
No detail was overlooked during the renovation. The home features a new septic system, upgraded foundation drainage, new water systems, and high-end finishes throughout. Inside, hardwood floors, new appliances, and clean, contemporary design elements combine comfort with functionality.
The main level includes a sunlit primary suite with direct access to the deck and a full bath featuring a glass enclosed shower. The walk-out lower level offers two additional rooms—ideal as bedrooms or office space—a shared full bath, laundry area, relaxed family/game room, and a mechanicals closet that keeps systems neatly tucked away.
A private road separate from the home leads to a custom-designed shed or bunkhouse near the water's edge—ideal as a creative studio, or secure storage for paddleboards, kayaks, and gear. The seller is offering a concession to fund the installation of a proposed new aluminum dock system.
The scenic property is situated near the end of a dead end road and includes 400 feet of lake frontage and more than five acres of open fields and woods, bordered by stone walls.
Enjoy panoramic views from the spacious deck, where sunsets reflect off the lake and the surrounding landscape teems with wildlife. It's a setting that offers respite, beauty, and a true connection to the outdoors.
This is a must-see property. Broker owned.
Active
$1,590,000
862 W Neck Road, Nobleboro, ME 04555
3beds
2,572sqft
Est.:
Single Family Residence
Built in 2025
5.4 Acres Lot
$-- Zestimate®
$618/sqft
$-- HOA
What's special
Panoramic viewsContemporary chalet-style homeHigh-end finishesBordered by stone wallsSleek modern designOpen fields and woodsSpacious deck
- 222 days |
- 855 |
- 29 |
Zillow last checked: 8 hours ago
Listing updated: December 18, 2025 at 12:03pm
Listed by:
Newcastle Realty 207-563-1003
Source: Maine Listings,MLS#: 1630233
Tour with a local agent
Facts & features
Interior
Bedrooms & bathrooms
- Bedrooms: 3
- Bathrooms: 3
- Full bathrooms: 2
- 1/2 bathrooms: 1
Bedroom 1
- Features: Balcony/Deck, Cathedral Ceiling(s), Closet, Full Bath
- Level: First
- Area: 196 Square Feet
- Dimensions: 14 x 14
Bedroom 2
- Features: Closet
- Level: Basement
- Area: 132 Square Feet
- Dimensions: 11 x 12
Bedroom 3
- Features: Closet
- Level: Basement
- Area: 196 Square Feet
- Dimensions: 14 x 14
Bonus room
- Features: Cathedral Ceiling(s)
- Level: First
- Area: 196 Square Feet
- Dimensions: 14 x 14
Bonus room
- Level: Basement
- Area: 196 Square Feet
- Dimensions: 14 x 14
Family room
- Features: Cathedral Ceiling(s), Dining Area, Informal
- Level: Basement
- Area: 216 Square Feet
- Dimensions: 18 x 12
Kitchen
- Features: Eat-in Kitchen, Kitchen Island
- Level: First
- Area: 240 Square Feet
- Dimensions: 20 x 12
Living room
- Features: Cathedral Ceiling(s), Gas Fireplace, Informal
- Level: First
- Area: 360 Square Feet
- Dimensions: 30 x 12
Heating
- Baseboard, Hot Water, Zoned
Cooling
- None
Features
- Flooring: Tile, Wood, Hardwood
- Windows: Double Pane Windows
- Number of fireplaces: 1
Interior area
- Total structure area: 2,572
- Total interior livable area: 2,572 sqft
- Finished area above ground: 1,356
- Finished area below ground: 1,216
Property
Parking
- Total spaces: 2
- Parking features: Garage
- Garage spaces: 2
Features
- Patio & porch: Deck, Porch
- Has view: Yes
- View description: Fields, Scenic, Trees/Woods
- Body of water: Damariscotta Lake
- Frontage length: Waterfrontage: 400,Waterfrontage Owned: 400
Lot
- Size: 5.4 Acres
Details
- Parcel number: NOBLM019L019
- Zoning: Lmtd Res Protection
Construction
Type & style
- Home type: SingleFamily
- Architectural style: Chalet,Contemporary
- Property subtype: Single Family Residence
Materials
- Roof: Composition,Shingle
Condition
- New Construction
- New construction: Yes
- Year built: 2025
Utilities & green energy
- Electric: Circuit Breakers, Underground
- Sewer: Private Sewer, Septic Tank
- Water: Private, Well
- Utilities for property: Utilities On
Green energy
- Energy efficient items: Ceiling Fans
Community & HOA
Location
- Region: Nobleboro
Financial & listing details
- Price per square foot: $618/sqft
- Tax assessed value: $463,800
- Annual tax amount: $7,096
- Date on market: 7/12/2025
Estimated market value
Not available
Estimated sales range
Not available
Not available
Price history
Price history
| Date | Event | Price |
|---|---|---|
| 7/12/2025 | Listed for sale | $1,590,000+536%$618/sqft |
Source: | ||
| 5/19/2017 | Sold | $250,000$97/sqft |
Source: | ||
Public tax history
Public tax history
| Year | Property taxes | Tax assessment |
|---|---|---|
| 2024 | $7,096 +2.4% | $463,800 -8.3% |
| 2023 | $6,928 +7% | $505,700 |
| 2022 | $6,473 | $505,700 |
| 2021 | $6,473 +2.4% | $505,700 |
| 2020 | $6,321 +4.6% | $505,700 |
| 2019 | $6,043 +2.1% | $505,700 |
| 2018 | $5,917 +3.6% | $505,700 |
| 2017 | $5,714 +3.7% | $505,700 |
| 2016 | $5,512 +4.8% | $505,700 |
| 2015 | $5,259 +2% | $505,700 |
| 2014 | $5,158 +4.1% | $505,700 |
| 2013 | $4,956 | $505,700 |
| 2012 | $4,956 -1% | $505,700 +2% |
| 2010 | $5,007 | $495,700 |
Find assessor info on the county website
BuyAbility℠ payment
Est. payment
$9,432/mo
Principal & interest
$8200
Property taxes
$1232
Climate risks
Neighborhood: 04555
Nearby schools
GreatSchools rating
- 10/10Nobleboro Central SchoolGrades: K-8Distance: 2.9 mi
