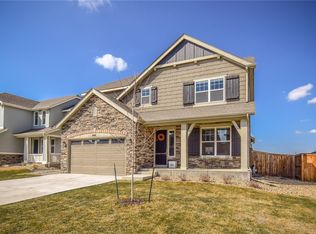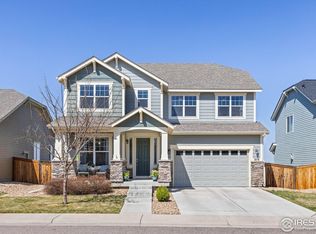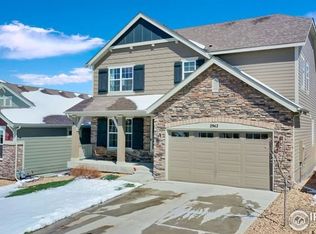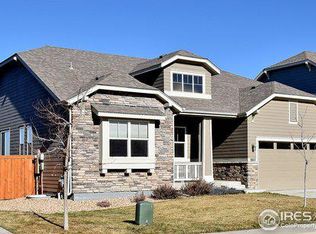Available Mid July! Home will be cleaned and sanitized following CDC COVID Policies prior to moving in. This is a great 2-story home in the desirable and convenient Prairie Star development north of Berthoud. Perfect location seconds away from Highway 287 and minutes from I-25 or the mountains. This recently-built home features a welcoming covered front porch; a vaulted entry foyer; 3 bedrooms; 2.5 bathrooms; an open great room with gas fireplace; a modern kitchen with a large pantry, granite counters, and stainless steel appliances; upper level laundry just steps from bedrooms; a gorgeous 5-piece master bath with a huge walk-in closet; a versatile open loft space for a variety of uses; a large semi-covered north-facing patio with open views; beautiful landscaping; a full unfinished basement; and a 2-car attached garage. Square footage: 1985 finished, 3331 total including garage Lot size: 7500 sf, .17 acre Built in 2015 Heating/Cooling: Central Air, Gas Furnace Appliances included: Refrigerator, Gas Range/Stove, Microwave, Dishwasher, Disposal EXCLUDED: Clothes Washer/Dryer The Prairie Star development includes lovely parks, open space, walking trails, and membership opportunities at a community pool. A sports park including basketball, pickleball courts, and a tennis court are located 2 blocks from the house. Prairie Star is minutes away from a brand new TPS golf course! Retail shops, restaurants, and more are all planned in upcoming additions to the development without sacrificing the rural charm unique to Berthoud.
This property is off market, which means it's not currently listed for sale or rent on Zillow. This may be different from what's available on other websites or public sources.



