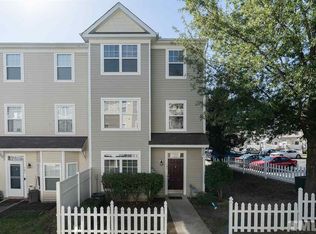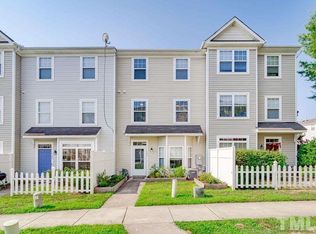This is a 1740 square foot, 2.5 bathroom, condo home. This home is located at 8620 Neuse Club Ln APT 107, Raleigh, NC 27616.
This property is off market, which means it's not currently listed for sale or rent on Zillow. This may be different from what's available on other websites or public sources.

