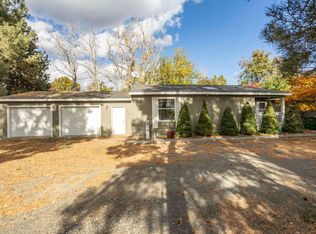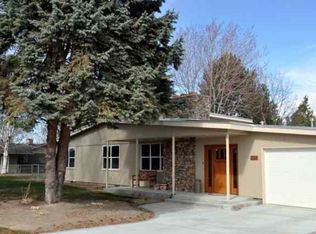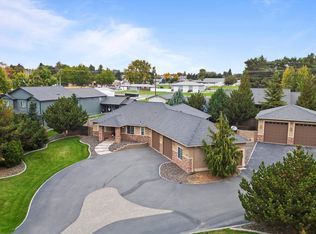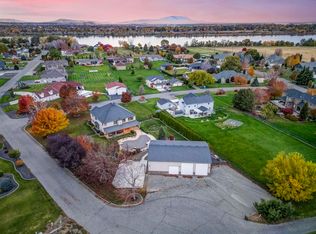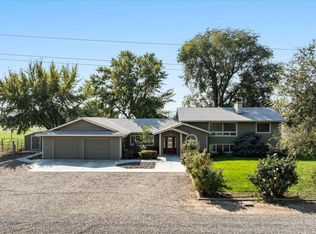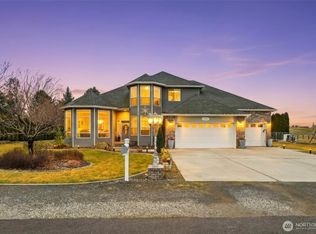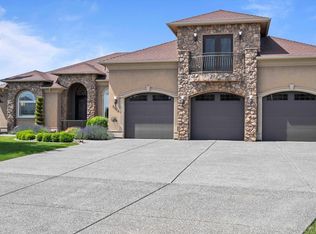Enchanting storybook setting on 2 acres, with a picturesque tree-lined drive, gorgeous home, pool & large shop! Expansive 4,066 sq. ft. home with new HVAC system, Milgard & Anderson windows & doors, and a sound system with individual volume controls throughout. Outside is a heated pool, a spacious dog kennel with the ultimate doghouse, complete with power, water, & heat, a play-fort, fenced yard with motorized gate, and a 30x56 shop with storage loft, bathroom w/shower, shop sink, floor trench drain, 200 amp service, LED lighting, full insulation, air compressor, 14’ overhead door at the RV bay, concrete parking pads, and outside RV parking w/hookups. The home also comes with a comprehensive home inspection and a 1-year home warranty!
Active
Listed by:
Andrea Lynn Gathwright,
Century 21 Tri-Cities
$1,165,000
8620 W Richardson Road, Pasco, WA 99301
3beds
4,066sqft
Est.:
Single Family Residence
Built in 1998
1.95 Acres Lot
$1,124,500 Zestimate®
$287/sqft
$-- HOA
What's special
Spacious dog kennelPicturesque tree-lined driveLed lightingHeated poolNew hvac systemFull insulationAir compressor
- 97 days |
- 797 |
- 27 |
Zillow last checked: 8 hours ago
Listing updated: October 18, 2025 at 05:03am
Listed by:
Andrea Lynn Gathwright,
Century 21 Tri-Cities
Source: NWMLS,MLS#: 2446001
Tour with a local agent
Facts & features
Interior
Bedrooms & bathrooms
- Bedrooms: 3
- Bathrooms: 3
- Full bathrooms: 1
- 3/4 bathrooms: 1
- 1/2 bathrooms: 1
- Main level bathrooms: 2
- Main level bedrooms: 1
Primary bedroom
- Level: Main
Bathroom three quarter
- Level: Main
Other
- Level: Main
Dining room
- Level: Main
Entry hall
- Level: Main
Family room
- Level: Main
Great room
- Level: Main
Kitchen with eating space
- Level: Main
Utility room
- Level: Main
Heating
- Fireplace, 90%+ High Efficiency, Electric, Natural Gas
Cooling
- Central Air
Appliances
- Included: Dishwasher(s), Disposal, Microwave(s), Refrigerator(s), Stove(s)/Range(s), Garbage Disposal
Features
- Bath Off Primary, Dining Room, Loft, Walk-In Pantry
- Flooring: Ceramic Tile, Hardwood, Vinyl, Carpet
- Basement: None
- Number of fireplaces: 1
- Fireplace features: Gas, Lower Level: 1, Fireplace
Interior area
- Total structure area: 4,066
- Total interior livable area: 4,066 sqft
Property
Parking
- Total spaces: 6
- Parking features: Driveway, Attached Garage, RV Parking
- Attached garage spaces: 6
Features
- Levels: Two
- Stories: 2
- Entry location: Main
- Patio & porch: Bath Off Primary, Dining Room, Fireplace, Indoor Pool, Loft, Vaulted Ceiling(s), Walk-In Closet(s), Walk-In Pantry
- Pool features: Indoor
Lot
- Size: 1.95 Acres
- Features: Deck, Dog Run, Fenced-Fully, Gated Entry, Irrigation, Patio, RV Parking, Shop, Sprinkler System
Details
- Parcel number: 118272129
- Zoning: sfr
- Zoning description: Jurisdiction: City
- Special conditions: Standard
Construction
Type & style
- Home type: SingleFamily
- Architectural style: Contemporary
- Property subtype: Single Family Residence
Materials
- Wood Siding
- Foundation: Block
- Roof: Composition
Condition
- Very Good
- Year built: 1998
- Major remodel year: 1998
Utilities & green energy
- Electric: Company: Franklin Co PUD
- Sewer: Septic Tank
- Water: Public, Company: City of Pasco
- Utilities for property: Spectrum, Spectrum
Community & HOA
Community
- Subdivision: Pasco
Location
- Region: Pasco
Financial & listing details
- Price per square foot: $287/sqft
- Tax assessed value: $1,042,700
- Annual tax amount: $8,175
- Date on market: 5/1/2025
- Cumulative days on market: 285 days
- Listing terms: Cash Out,Conventional,VA Loan
- Inclusions: Dishwasher(s), Garbage Disposal, Microwave(s), Refrigerator(s), Stove(s)/Range(s)
Estimated market value
$1,124,500
$1.07M - $1.18M
$3,933/mo
Price history
Price history
| Date | Event | Price |
|---|---|---|
| 10/16/2025 | Listed for sale | $1,165,000-10.3%$287/sqft |
Source: | ||
| 10/16/2025 | Listing removed | $1,298,500$319/sqft |
Source: | ||
| 5/31/2025 | Price change | $1,298,500-5.8%$319/sqft |
Source: | ||
| 5/1/2025 | Listed for sale | $1,378,000$339/sqft |
Source: | ||
Public tax history
Public tax history
| Year | Property taxes | Tax assessment |
|---|---|---|
| 2024 | $8,726 +6.7% | $1,042,700 |
| 2023 | $8,176 +15.1% | $1,042,700 +22.9% |
| 2022 | $7,103 +1.3% | $848,100 +34.5% |
Find assessor info on the county website
BuyAbility℠ payment
Est. payment
$6,868/mo
Principal & interest
$5712
Property taxes
$748
Home insurance
$408
Climate risks
Neighborhood: 99301
Nearby schools
GreatSchools rating
- 6/10Ruth Livingston Elementary SchoolGrades: PK-5Distance: 0.3 mi
- 4/10Mcloughlin Middle SchoolGrades: 6-8Distance: 0.3 mi
- 4/10Chiawana Senior High SchoolGrades: 8-12Distance: 0.6 mi
