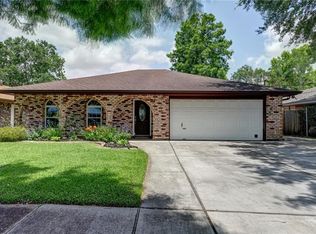Closed
Price Unknown
8621 Trolley Ln, River Ridge, LA 70123
3beds
2,014sqft
Single Family Residence
Built in 1976
5,998.21 Square Feet Lot
$373,800 Zestimate®
$--/sqft
$1,983 Estimated rent
Home value
$373,800
$351,000 - $404,000
$1,983/mo
Zestimate® history
Loading...
Owner options
Explore your selling options
What's special
Open floor plan in the heart of River Ridge. Wood burning fireplace in den, galley style kitchen with granite countertops, large sunroom that over looks large backyard. Bonus room could be 4th bedroom, office or game room. A/C is approximately 4 yrs old. In 2022 new blinds, new windows throughout entire home, freshly painted, new laminate flooring installed in all 3 bedrooms (house has no carpet), new water heater and new garbage disposal. New wood gate on right side of house. X flood zone. This house is a must see!
Zillow last checked: 8 hours ago
Listing updated: March 22, 2024 at 03:34pm
Listed by:
Sherri Cabal 504-427-4492,
Coastal Realty and Appraisals of River Ridge LLC
Bought with:
Danielle Korndorffer
NOLA Living Realty
Source: GSREIN,MLS#: 2421262
Facts & features
Interior
Bedrooms & bathrooms
- Bedrooms: 3
- Bathrooms: 2
- Full bathrooms: 2
Primary bedroom
- Description: Flooring: Laminate,Simulated Wood
- Level: Lower
- Dimensions: 14.0000 x 10.1000
Bedroom
- Description: Flooring: Laminate,Simulated Wood
- Level: Lower
- Dimensions: 11.6000 x 10.0000
Bedroom
- Description: Flooring: Laminate,Simulated Wood
- Level: Lower
- Dimensions: 11.6000 x 10.0000
Den
- Description: Flooring: Engineered Hardwood
- Level: Lower
- Dimensions: 18.5000 x 16.0000
Dining room
- Description: Flooring: Engineered Hardwood
- Level: Lower
- Dimensions: 10.0000 x 14.5000
Kitchen
- Description: Flooring: Engineered Hardwood
- Level: Lower
- Dimensions: 19.7000 x 7.9000
Office
- Description: Flooring: Plank,Simulated Wood
- Level: Lower
- Dimensions: 19.0000 x 10.4000
Sunroom
- Description: Flooring: Plank,Simulated Wood
- Level: Lower
- Dimensions: 18.0000 x 11.0000
Heating
- Central
Cooling
- Central Air
Appliances
- Included: Dishwasher, Microwave, Oven, Range, Refrigerator
- Laundry: Washer Hookup, Dryer Hookup
Features
- Ceiling Fan(s), Granite Counters
- Has fireplace: Yes
- Fireplace features: Wood Burning
Interior area
- Total structure area: 2,014
- Total interior livable area: 2,014 sqft
Property
Parking
- Parking features: Driveway, Off Street
Features
- Levels: One
- Stories: 1
- Exterior features: Fence
Lot
- Size: 5,998 sqft
- Dimensions: 50 x 120
- Features: City Lot, Rectangular Lot
Details
- Parcel number: 0910001277
- Special conditions: None
Construction
Type & style
- Home type: SingleFamily
- Architectural style: Ranch
- Property subtype: Single Family Residence
Materials
- Brick
- Foundation: Slab
- Roof: Shingle
Condition
- Repairs Cosmetic,Very Good Condition,Resale
- New construction: No
- Year built: 1976
Utilities & green energy
- Sewer: Public Sewer
- Water: Public
Green energy
- Energy efficient items: Water Heater
Community & neighborhood
Location
- Region: River Ridge
- Subdivision: Rural Park
HOA & financial
HOA
- Has HOA: No
- Association name: N/A
Price history
| Date | Event | Price |
|---|---|---|
| 3/22/2024 | Sold | -- |
Source: | ||
| 2/25/2024 | Pending sale | $339,900$169/sqft |
Source: | ||
| 11/3/2023 | Listed for sale | $339,900-5.1%$169/sqft |
Source: | ||
| 11/1/2023 | Listing removed | $358,000$178/sqft |
Source: | ||
| 10/21/2023 | Listed for sale | $358,000+6.9%$178/sqft |
Source: | ||
Public tax history
| Year | Property taxes | Tax assessment |
|---|---|---|
| 2024 | $3,030 -26.3% | $32,500 |
| 2023 | $4,113 +127.1% | $32,500 +120.9% |
| 2022 | $1,811 +7.7% | $14,710 |
Find assessor info on the county website
Neighborhood: 70123
Nearby schools
GreatSchools rating
- 6/10Hazel Park/Hilda Knoff SchoolGrades: PK-8Distance: 0.2 mi
- 7/10Riverdale High SchoolGrades: 9-12Distance: 2.7 mi
Sell for more on Zillow
Get a Zillow Showcase℠ listing at no additional cost and you could sell for .
$373,800
2% more+$7,476
With Zillow Showcase(estimated)$381,276
