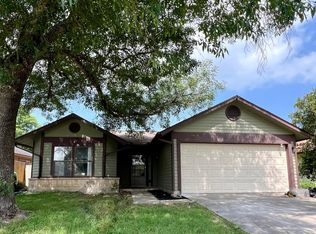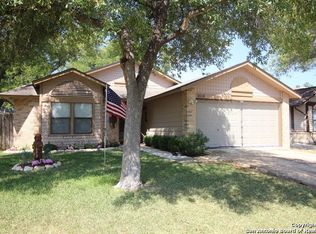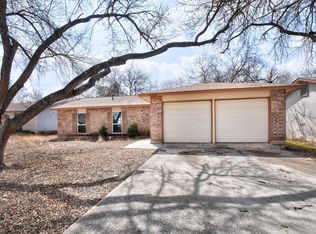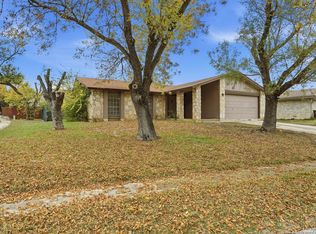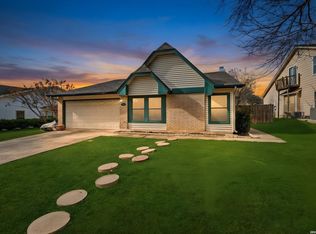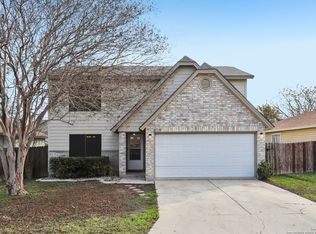Welcome to 8622 Ridge Flower a beautifully remodeled one-story home in a great location! This spacious residence offers 4 bedrooms and 2 bathrooms, featuring an open floor plan with two living areas, a combined living/dining space, a separate dining room, and two eating areas, perfect for entertaining or everyday comfort. The newly updated interior includes a dedicated laundry room, generous walk-in closets, and a master suite with his and her closets. With plenty of room to spread out, this home is ideal for families or anyone who values space and style.
For sale
$225,000
8622 Ridge Flower, San Antonio, TX 78239
4beds
1,869sqft
Est.:
Single Family Residence
Built in 1985
6,359.76 Square Feet Lot
$-- Zestimate®
$120/sqft
$-- HOA
What's special
Open floor planNewly updated interiorSeparate dining roomRemodeled one-story homeEating areasGenerous walk-in closetsDedicated laundry room
- 313 days |
- 562 |
- 45 |
Zillow last checked: 8 hours ago
Listing updated: October 20, 2025 at 10:54am
Listed by:
Sanjeev Jawanda TREC #728017 (210) 316-0344,
Uriah Real Estate Organization
Source: LERA MLS,MLS#: 1860092
Tour with a local agent
Facts & features
Interior
Bedrooms & bathrooms
- Bedrooms: 4
- Bathrooms: 2
- Full bathrooms: 2
Primary bedroom
- Features: Walk-In Closet(s), Multi-Closets, Ceiling Fan(s), Full Bath
- Area: 187
- Dimensions: 11 x 17
Bedroom 2
- Area: 117
- Dimensions: 13 x 9
Bedroom 3
- Area: 100
- Dimensions: 10 x 10
Bedroom 4
- Area: 81
- Dimensions: 9 x 9
Primary bathroom
- Features: Tub/Shower Separate
- Area: 140
- Dimensions: 14 x 10
Dining room
- Area: 150
- Dimensions: 10 x 15
Family room
- Area: 238
- Dimensions: 14 x 17
Kitchen
- Area: 192
- Dimensions: 16 x 12
Heating
- Central, Electric
Cooling
- Central Air
Appliances
- Laundry: Main Level, Laundry Room, Washer Hookup, Dryer Connection
Features
- Two Living Area, Separate Dining Room, Eat-in Kitchen, 1st Floor Lvl/No Steps, All Bedrooms Downstairs, Master Downstairs, Ceiling Fan(s)
- Flooring: Ceramic Tile, Wood
- Has basement: No
- Number of fireplaces: 1
- Fireplace features: One
Interior area
- Total interior livable area: 1,869 sqft
Video & virtual tour
Property
Parking
- Total spaces: 2
- Parking features: Two Car Garage
- Garage spaces: 2
Features
- Levels: One
- Stories: 1
- Pool features: None
Lot
- Size: 6,359.76 Square Feet
Details
- Parcel number: 050529100430
Construction
Type & style
- Home type: SingleFamily
- Property subtype: Single Family Residence
Materials
- Other
- Foundation: Slab
- Roof: Other
Condition
- Pre-Owned
- New construction: No
- Year built: 1985
Details
- Builder name: CALL AGENT
Utilities & green energy
- Sewer: Sewer System
Community & HOA
Community
- Features: Other
- Subdivision: Crownwood
Location
- Region: San Antonio
Financial & listing details
- Price per square foot: $120/sqft
- Tax assessed value: $228,820
- Annual tax amount: $4,296
- Price range: $225K - $225K
- Date on market: 4/21/2025
- Cumulative days on market: 314 days
- Listing terms: Conventional,FHA,VA Loan,Cash
Estimated market value
Not available
Estimated sales range
Not available
$1,925/mo
Price history
Price history
| Date | Event | Price |
|---|---|---|
| 8/18/2025 | Price change | $225,000-2.2%$120/sqft |
Source: | ||
| 6/18/2025 | Price change | $230,000-4.2%$123/sqft |
Source: | ||
| 4/21/2025 | Listed for sale | $240,000+203.8%$128/sqft |
Source: | ||
| 9/1/2009 | Sold | -- |
Source: Public Record Report a problem | ||
| 11/26/2008 | Sold | -- |
Source: | ||
| 4/25/2008 | Listing removed | $79,000$42/sqft |
Source: Postlets Report a problem | ||
| 2/26/2008 | Listed for sale | $79,000$42/sqft |
Source: Postlets Report a problem | ||
Public tax history
Public tax history
| Year | Property taxes | Tax assessment |
|---|---|---|
| 2025 | -- | $228,820 -2.3% |
| 2024 | $4,413 -6.5% | $234,290 -6.5% |
| 2023 | $4,721 +2.2% | $250,710 +12.4% |
| 2022 | $4,618 +31.1% | $223,120 +22.5% |
| 2021 | $3,522 | $182,100 +10% |
| 2020 | $3,522 -0.6% | $165,510 +3.3% |
| 2019 | $3,542 | $160,170 +5.7% |
| 2018 | $3,542 +8.4% | $151,470 +5.7% |
| 2017 | $3,268 +9.4% | $143,280 +11.9% |
| 2016 | $2,986 +33.7% | $128,090 +15% |
| 2015 | $2,233 | $111,400 +14.5% |
| 2014 | $2,233 | $97,260 +7.7% |
| 2013 | -- | $90,270 +13.5% |
| 2012 | -- | $79,560 -6.6% |
| 2011 | -- | $85,220 -1.3% |
| 2010 | -- | $86,310 +16.5% |
| 2009 | -- | $74,060 -26.1% |
| 2008 | -- | $100,200 +2.9% |
| 2007 | -- | $97,350 +12.8% |
| 2006 | -- | $86,340 +0.4% |
| 2005 | -- | $86,000 |
| 2004 | -- | -- |
| 2003 | -- | -- |
| 2002 | -- | -- |
| 2001 | -- | -- |
| 2000 | -- | -- |
Find assessor info on the county website
BuyAbility℠ payment
Est. payment
$1,368/mo
Principal & interest
$1036
Property taxes
$332
Climate risks
Neighborhood: 78239
Nearby schools
GreatSchools rating
- 2/10Miller Point Elementary SchoolGrades: PK-5Distance: 1.1 mi
- 3/10Judson Middle SchoolGrades: 6-8Distance: 2.3 mi
- 2/10Judson High SchoolGrades: 9-12Distance: 2 mi
Schools provided by the listing agent
- District: Judson
Source: LERA MLS. This data may not be complete. We recommend contacting the local school district to confirm school assignments for this home.
