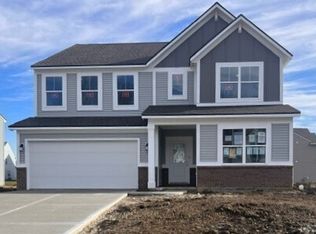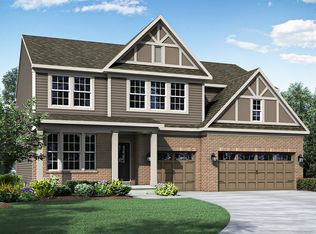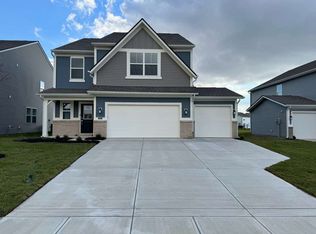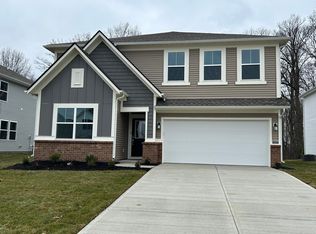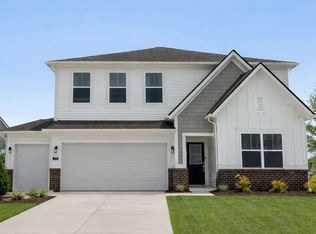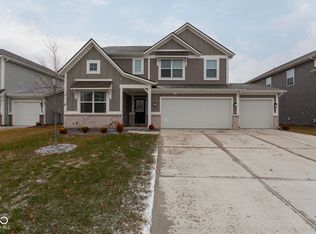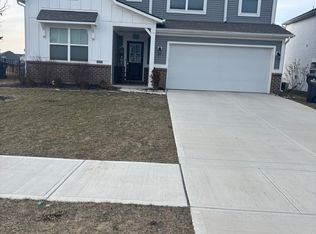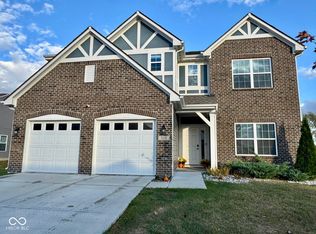Quick Move-in Springbrook Venture Features, single-family residence in the heart of Madison County offers a fresh perspective on modern living. Built in 2024 better than new. Enjoy amenities: pool, pool house, playground, walking in trails and pond. with 3108 square feet of living area on a 9235 square foot lot, this two-story home presents an opportunity to experience a harmonious blend of indoor and outdoor living, with a backyard woods view. Just 10 minutes from Hamilton Town Center and the small-town of Pendleton, this home offers the perfect balance of modern confort, natural surroundings, and convenient access to shopping, golfing, dining and entertainment-making it an exceptional place to call home.
Active
Price cut: $9K (2/2)
$429,999
8623 Lester Pl, Pendleton, IN 46064
5beds
3,108sqft
Est.:
Residential, Single Family Residence
Built in 2024
9,147.6 Square Feet Lot
$-- Zestimate®
$138/sqft
$47/mo HOA
What's special
Walking in trailsPool houseBackyard woods view
- 48 days |
- 450 |
- 13 |
Likely to sell faster than
Zillow last checked: 8 hours ago
Listing updated: February 02, 2026 at 11:52am
Listing Provided by:
Angelica Escobar 830-252-9671,
Highgarden Real Estate
Source: MIBOR as distributed by MLS GRID,MLS#: 22078837
Tour with a local agent
Facts & features
Interior
Bedrooms & bathrooms
- Bedrooms: 5
- Bathrooms: 4
- Full bathrooms: 3
- 1/2 bathrooms: 1
- Main level bathrooms: 2
- Main level bedrooms: 1
Primary bedroom
- Level: Upper
- Area: 255 Square Feet
- Dimensions: 17x15
Bedroom 2
- Level: Upper
- Area: 156 Square Feet
- Dimensions: 12x13
Bedroom 3
- Level: Upper
- Area: 132 Square Feet
- Dimensions: 12x11
Bedroom 4
- Level: Upper
- Area: 143 Square Feet
- Dimensions: 11x13
Bedroom 5
- Level: Main
- Area: 143 Square Feet
- Dimensions: 11x13
Family room
- Level: Upper
- Area: 121 Square Feet
- Dimensions: 11x11
Great room
- Level: Main
- Area: 240 Square Feet
- Dimensions: 16x15
Kitchen
- Level: Main
- Area: 255 Square Feet
- Dimensions: 17x15
Laundry
- Level: Upper
- Area: 36 Square Feet
- Dimensions: 6x6
Office
- Level: Main
- Area: 121 Square Feet
- Dimensions: 11x11
Heating
- Zoned, Forced Air
Cooling
- Central Air
Appliances
- Included: Dishwasher, Disposal, Gas Water Heater, Microwave, Gas Oven, Refrigerator
Features
- Attic Access, Double Vanity, Breakfast Bar, Hardwood Floors, Pantry, Smart Thermostat, Walk-In Closet(s)
- Flooring: Hardwood
- Has basement: No
- Attic: Access Only
Interior area
- Total structure area: 3,108
- Total interior livable area: 3,108 sqft
Property
Parking
- Total spaces: 3
- Parking features: Attached
- Attached garage spaces: 3
Features
- Levels: Two
- Stories: 2
Lot
- Size: 9,147.6 Square Feet
Details
- Parcel number: 481528403008373014
- Horse amenities: None
Construction
Type & style
- Home type: SingleFamily
- Architectural style: Traditional
- Property subtype: Residential, Single Family Residence
Materials
- Brick, Block, Vinyl With Brick
- Foundation: Slab
Condition
- New construction: No
- Year built: 2024
Utilities & green energy
- Water: Public
- Utilities for property: Water Connected
Community & HOA
Community
- Subdivision: Springbrook
HOA
- Has HOA: Yes
- HOA fee: $560 annually
Location
- Region: Pendleton
Financial & listing details
- Price per square foot: $138/sqft
- Tax assessed value: $459,600
- Annual tax amount: $8,566
- Date on market: 1/7/2026
- Cumulative days on market: 50 days
Estimated market value
Not available
Estimated sales range
Not available
Not available
Price history
Price history
| Date | Event | Price |
|---|---|---|
| 2/2/2026 | Price change | $429,999-2.1%$138/sqft |
Source: | ||
| 1/7/2026 | Listed for sale | $439,000$141/sqft |
Source: | ||
| 8/26/2025 | Listing removed | $439,000$141/sqft |
Source: | ||
| 6/3/2025 | Price change | $439,000-2.2%$141/sqft |
Source: | ||
| 5/19/2025 | Price change | $449,000-1.3%$144/sqft |
Source: | ||
| 4/11/2025 | Price change | $455,000-1.1%$146/sqft |
Source: | ||
| 2/20/2025 | Listed for sale | $459,900$148/sqft |
Source: | ||
Public tax history
Public tax history
| Year | Property taxes | Tax assessment |
|---|---|---|
| 2024 | -- | $459,600 |
Find assessor info on the county website
BuyAbility℠ payment
Est. payment
$2,349/mo
Principal & interest
$2030
Property taxes
$272
HOA Fees
$47
Climate risks
Neighborhood: 46064
Nearby schools
GreatSchools rating
- 8/10Maple Ridge Elementary SchoolGrades: PK-6Distance: 2.8 mi
- 5/10Pendleton Heights Middle SchoolGrades: 7-8Distance: 6.6 mi
- 9/10Pendleton Heights High SchoolGrades: 9-12Distance: 6.3 mi
Schools provided by the listing agent
- Elementary: Maple Ridge Elementary School
- Middle: Pendleton Heights Middle School
- High: Pendleton Heights High School
Source: MIBOR as distributed by MLS GRID. This data may not be complete. We recommend contacting the local school district to confirm school assignments for this home.
