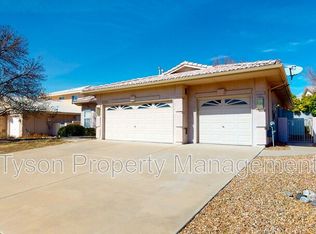Sold on 06/27/24
Price Unknown
8623 New Hampton Rd NE, Albuquerque, NM 87111
3beds
2,621sqft
Single Family Residence
Built in 1997
7,405.2 Square Feet Lot
$594,200 Zestimate®
$--/sqft
$2,809 Estimated rent
Home value
$594,200
$547,000 - $648,000
$2,809/mo
Zestimate® history
Loading...
Owner options
Explore your selling options
What's special
Welcome to Lamplighter Estates. Experience elegance and comfort in this stunning 3-bedroom, 2.5-bathroom home with a spacious 3-car garage. The bright, open floor plan features two versatile living areas, perfect for relaxation and entertainment. The main-level primary suite includes a luxurious bathroom with a garden tub, separate shower, dual sinks, and a spacious closet with an organized rod and shelf system. The modern kitchen comes with included appliances, a pantry, tile backsplash, breakfast nook, and a large island. Enjoy a fully landscaped backyard oasis, energy-efficient air conditioning, and a large loft with a private deck. With no HOA. The 3-car garage includes an oversized third bay and insulated walls. Schedule time to preview the perfect blend of style and functionality.
Zillow last checked: 8 hours ago
Listing updated: February 18, 2025 at 02:23pm
Listed by:
Gerad Garcia 505-205-5536,
Berkshire Hathaway Home Svc NM
Bought with:
Sherry L Fowler, 13280
Signature Southwest Properties
Source: SWMLS,MLS#: 1064276
Facts & features
Interior
Bedrooms & bathrooms
- Bedrooms: 3
- Bathrooms: 3
- Full bathrooms: 2
- 1/2 bathrooms: 1
Primary bedroom
- Level: Main
- Area: 243.13
- Dimensions: 13.83 x 17.58
Kitchen
- Level: Main
- Area: 278
- Dimensions: 13.9 x 20
Living room
- Level: Main
- Area: 266.25
- Dimensions: 15 x 17.75
Heating
- Central, Forced Air
Cooling
- Refrigerated
Appliances
- Included: Built-In Gas Oven, Built-In Gas Range, Dishwasher, Disposal, Microwave, Refrigerator
- Laundry: Washer Hookup, Electric Dryer Hookup, Gas Dryer Hookup
Features
- Breakfast Area, Ceiling Fan(s), Cathedral Ceiling(s), Separate/Formal Dining Room, Dual Sinks, Garden Tub/Roman Tub, Kitchen Island, Loft, Multiple Living Areas, Main Level Primary, Pantry, Separate Shower, Walk-In Closet(s)
- Flooring: Carpet, Tile
- Windows: Double Pane Windows, Insulated Windows
- Has basement: No
- Number of fireplaces: 1
- Fireplace features: Gas Log
Interior area
- Total structure area: 2,621
- Total interior livable area: 2,621 sqft
Property
Parking
- Total spaces: 3
- Parking features: Attached, Garage, Oversized
- Attached garage spaces: 3
Features
- Levels: Two
- Stories: 2
- Patio & porch: Covered, Deck, Patio
- Exterior features: Deck, Private Yard, Sprinkler/Irrigation
- Fencing: Wall
Lot
- Size: 7,405 sqft
- Features: Landscaped, Xeriscape
Details
- Additional structures: Shed(s)
- Parcel number: 102006112142321010
- Zoning description: R-1B*
Construction
Type & style
- Home type: SingleFamily
- Property subtype: Single Family Residence
Materials
- Frame, Stucco, Rock
- Roof: Pitched,Tile
Condition
- Resale
- New construction: No
- Year built: 1997
Details
- Builder name: Mock Homes
Utilities & green energy
- Sewer: Public Sewer
- Water: Public
- Utilities for property: Cable Available, Electricity Connected, Natural Gas Connected, Phone Available, Sewer Connected, Water Connected
Green energy
- Energy generation: None
- Water conservation: Water-Smart Landscaping
Community & neighborhood
Security
- Security features: Security System
Location
- Region: Albuquerque
Other
Other facts
- Listing terms: Cash,Conventional,FHA,VA Loan
- Road surface type: Paved
Price history
| Date | Event | Price |
|---|---|---|
| 6/27/2024 | Sold | -- |
Source: | ||
| 6/3/2024 | Pending sale | $569,900$217/sqft |
Source: | ||
| 6/1/2024 | Listed for sale | $569,900$217/sqft |
Source: | ||
Public tax history
| Year | Property taxes | Tax assessment |
|---|---|---|
| 2024 | $5,699 +1.8% | $141,067 +3% |
| 2023 | $5,596 +107.3% | $136,958 +3% |
| 2022 | $2,700 -48.2% | $132,970 +3% |
Find assessor info on the county website
Neighborhood: Academy Estates East
Nearby schools
GreatSchools rating
- 7/10Osuna Elementary SchoolGrades: K-5Distance: 0.5 mi
- 5/10Madison Middle SchoolGrades: 6-8Distance: 1.5 mi
- 4/10Sandia High SchoolGrades: 9-12Distance: 1.7 mi
Schools provided by the listing agent
- Elementary: Osuna
- Middle: Madison
- High: Sandia
Source: SWMLS. This data may not be complete. We recommend contacting the local school district to confirm school assignments for this home.
Get a cash offer in 3 minutes
Find out how much your home could sell for in as little as 3 minutes with a no-obligation cash offer.
Estimated market value
$594,200
Get a cash offer in 3 minutes
Find out how much your home could sell for in as little as 3 minutes with a no-obligation cash offer.
Estimated market value
$594,200
