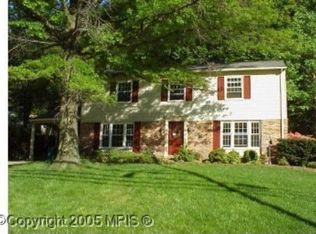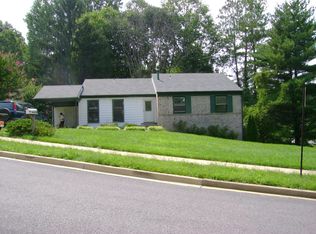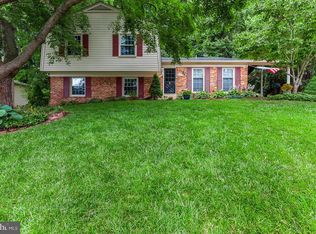Sold for $780,000
$780,000
8623 Old Keene Mill Rd, Springfield, VA 22152
4beds
3,006sqft
Single Family Residence
Built in 1968
0.31 Acres Lot
$937,200 Zestimate®
$259/sqft
$4,093 Estimated rent
Home value
$937,200
$881,000 - $993,000
$4,093/mo
Zestimate® history
Loading...
Owner options
Explore your selling options
What's special
Fully renovated 4 bedroom, 3 full and 1 half bath in desirable Keene Mill Station just a couple of blocks from Hidden Pond Park & Nature Center! Hardwood floors on main and upper level! Huge family room open to dining room! Eat-in granite kitchen with stainless steel appliances and gas cooking with access to rear patio! Living room with fireplace! Upper level owners suite with walk-in closet, double vanities and stall shower! Finished walk-up basement with rec room and full bath! 1 car garage with plenty of driveway parking! Just a short stroll from this lovingly cared for home, at the the end of Greeley Boulevard, is Hidden Pond Park - Acres of undisturbed woodland, quiet trails, splashing streams and a tranquil pond. Tucked away, Hidden Pond is a neighborhood haven filled with wondrous things. Hidden Pond, at 25 acres, lies adjacent to the much larger Pohick Stream Valley Park which boasts over 700 acres. A 2000-foot trail and bridge has connected the two parks, so that many more neighbors and guests can visit the Hidden Pond Nature Center as well as the pond, streams, wetlands, woods and other quiet places that these preserves have to offer. The nature center, which is accessible to everyone, features exhibits and live displays which orient you to the park and the natural world of Fairfax County. Complementing the nature center are stream side and woodland walking trails, a self-guided nature trail and a one-acre pond. The park also features lighted tennis courts and a children's play area. Keene Mill Station is conveniently located just minutes to downtown Springfield, I-395, Fairfax County Parkway and the Springfield Metro. About one-half hour to Fort Belvoir, The Pentagon, Tysons Corner. You can get anywhere in Northern Virginia, yet have a peaceful home and a stones throw to a Park.
Zillow last checked: 8 hours ago
Listing updated: January 08, 2026 at 04:47pm
Listed by:
Brian Wilson 703-774-7465,
EXP Realty, LLC
Bought with:
Frances Rauch, 0225219476
CAP Real Estate, LLC
Source: Bright MLS,MLS#: VAFX2186182
Facts & features
Interior
Bedrooms & bathrooms
- Bedrooms: 4
- Bathrooms: 4
- Full bathrooms: 3
- 1/2 bathrooms: 1
- Main level bathrooms: 1
Basement
- Area: 990
Heating
- Forced Air, Natural Gas
Cooling
- Central Air, Electric
Appliances
- Included: Microwave, Dishwasher, Disposal, Dryer, Exhaust Fan, Ice Maker, Oven/Range - Gas, Refrigerator, Stainless Steel Appliance(s), Washer, Water Heater, Gas Water Heater
- Laundry: Dryer In Unit, Has Laundry, Hookup, Main Level, Washer In Unit
Features
- Attic, Breakfast Area, Chair Railings, Crown Molding, Dining Area, Floor Plan - Traditional, Formal/Separate Dining Room, Eat-in Kitchen, Kitchen - Gourmet, Kitchen - Table Space, Pantry, Primary Bath(s), Recessed Lighting, Bathroom - Stall Shower, Bathroom - Tub Shower, Upgraded Countertops, Walk-In Closet(s)
- Flooring: Hardwood, Wood
- Basement: Connecting Stairway,Full,Finished,Heated,Improved,Interior Entry,Exterior Entry,Rear Entrance,Walk-Out Access,Windows
- Number of fireplaces: 1
- Fireplace features: Brick, Mantel(s)
Interior area
- Total structure area: 3,006
- Total interior livable area: 3,006 sqft
- Finished area above ground: 2,016
- Finished area below ground: 990
Property
Parking
- Total spaces: 1
- Parking features: Storage, Built In, Covered, Garage Faces Front, Garage Door Opener, Inside Entrance, Oversized, Attached, Driveway
- Attached garage spaces: 1
- Has uncovered spaces: Yes
Accessibility
- Accessibility features: Other
Features
- Levels: Three
- Stories: 3
- Patio & porch: Patio
- Pool features: None
- Has view: Yes
- View description: Panoramic, Scenic Vista
Lot
- Size: 0.31 Acres
- Features: Corner Lot, Front Yard, Landscaped, No Thru Street, Premium, Private, Rear Yard, SideYard(s)
Details
- Additional structures: Above Grade, Below Grade
- Parcel number: 0891 09 0030
- Zoning: 131
- Special conditions: Standard
Construction
Type & style
- Home type: SingleFamily
- Architectural style: Traditional
- Property subtype: Single Family Residence
Materials
- Combination
- Foundation: Other
Condition
- Excellent
- New construction: No
- Year built: 1968
Utilities & green energy
- Sewer: Public Sewer
- Water: Public
Community & neighborhood
Location
- Region: Springfield
- Subdivision: Keene Mill Station
Other
Other facts
- Listing agreement: Exclusive Right To Sell
- Ownership: Fee Simple
Price history
| Date | Event | Price |
|---|---|---|
| 8/16/2024 | Sold | $780,000$259/sqft |
Source: | ||
| 7/22/2024 | Pending sale | $780,000$259/sqft |
Source: | ||
| 7/18/2024 | Listed for sale | $780,000$259/sqft |
Source: | ||
| 6/21/2024 | Pending sale | $780,000$259/sqft |
Source: | ||
| 6/19/2024 | Listed for sale | $780,000$259/sqft |
Source: | ||
Public tax history
| Year | Property taxes | Tax assessment |
|---|---|---|
| 2025 | $8,946 +0.2% | $773,880 +0.4% |
| 2024 | $8,928 +7.8% | $770,660 +5% |
| 2023 | $8,281 +1.5% | $733,820 +2.9% |
Find assessor info on the county website
Neighborhood: 22152
Nearby schools
GreatSchools rating
- 5/10Rolling Valley Elementary SchoolGrades: PK-6Distance: 0.8 mi
- 6/10Irving Middle SchoolGrades: 7-8Distance: 1 mi
- 9/10West Springfield High SchoolGrades: 9-12Distance: 0.7 mi
Schools provided by the listing agent
- District: Fairfax County Public Schools
Source: Bright MLS. This data may not be complete. We recommend contacting the local school district to confirm school assignments for this home.
Get a cash offer in 3 minutes
Find out how much your home could sell for in as little as 3 minutes with a no-obligation cash offer.
Estimated market value$937,200
Get a cash offer in 3 minutes
Find out how much your home could sell for in as little as 3 minutes with a no-obligation cash offer.
Estimated market value
$937,200


