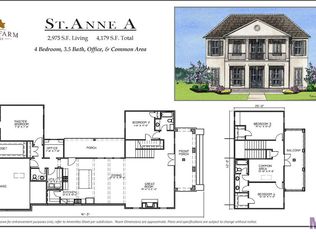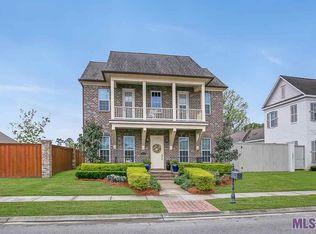Sold
Price Unknown
8624 Billiu St, Baton Rouge, LA 70817
4beds
2,774sqft
Single Family Residence, Residential
Built in 2015
0.26 Acres Lot
$752,600 Zestimate®
$--/sqft
$3,337 Estimated rent
Home value
$752,600
$715,000 - $798,000
$3,337/mo
Zestimate® history
Loading...
Owner options
Explore your selling options
What's special
Situated on a premium sized lot with extensive privacy fencing, a large wrap-around porch, and tons of curb appeal, this is the perfect home for a growing family or for those who need extra space. The floor plan features 4 bedrooms & 4 full bathrooms, open living between the kitchen and family room, and beautiful white-washed pine ceilings. There’s also ample storage with 2 separate linen closets, a walk-in closet under the staircase, a walk-in pantry, a butler’s pantry, and custom built-in cabinets in the family room and laundry room. And to top if off, neighborhood amenities are directly across the street, including clubhouse, pool, pickleball ball courts, and a basketball court.
Zillow last checked: 8 hours ago
Listing updated: December 02, 2025 at 05:10am
Listed by:
Barret Blondeau,
Falaya
Bought with:
Tanya Creeden, 995709107
Supreme
Lauren Vaughn, 995704284
Supreme
Source: ROAM MLS,MLS#: 2025008936
Facts & features
Interior
Bedrooms & bathrooms
- Bedrooms: 4
- Bathrooms: 4
- Full bathrooms: 4
Primary bedroom
- Features: En Suite Bath, Ceiling 9ft Plus, Walk-In Closet(s)
- Level: First
- Area: 258.21
- Width: 15.1
Bedroom 1
- Level: First
- Area: 150
- Width: 12
Bedroom 2
- Level: Second
- Area: 148.83
- Width: 12.3
Bedroom 3
- Level: Second
- Area: 199.5
- Dimensions: 15 x 13.3
Primary bathroom
- Features: Double Vanity, Shower Only, Soaking Tub, Water Closet
- Level: First
- Area: 59.5
- Width: 7
Bathroom 1
- Level: First
- Area: 48
- Dimensions: 8 x 6
Bathroom 2
- Level: Second
- Area: 48
- Dimensions: 8 x 6
Dining room
- Level: First
- Area: 181.5
- Length: 15
Kitchen
- Level: First
- Area: 201.74
Living room
- Level: First
- Area: 428.98
Heating
- Central
Cooling
- Central Air
Interior area
- Total structure area: 3,724
- Total interior livable area: 2,774 sqft
Property
Parking
- Parking features: Garage
- Has garage: Yes
Features
- Stories: 2
Lot
- Size: 0.26 Acres
- Dimensions: 71 x 155 x 73 x 156
Details
- Parcel number: 03027368
- Special conditions: Standard
Construction
Type & style
- Home type: SingleFamily
- Architectural style: Traditional
- Property subtype: Single Family Residence, Residential
Materials
- Brick Siding, Stucco Siding
- Foundation: Slab
Condition
- New construction: No
- Year built: 2015
Utilities & green energy
- Gas: Entergy
- Sewer: Waste Water Utility
- Water: Public
Community & neighborhood
Location
- Region: Baton Rouge
- Subdivision: Long Farm
HOA & financial
HOA
- Has HOA: Yes
- HOA fee: $1,400 annually
Other
Other facts
- Listing terms: Cash,Conventional
Price history
| Date | Event | Price |
|---|---|---|
| 12/1/2025 | Sold | -- |
Source: | ||
| 10/15/2025 | Pending sale | $774,900$279/sqft |
Source: | ||
| 9/23/2025 | Listed for sale | $774,900$279/sqft |
Source: | ||
| 9/15/2025 | Pending sale | $774,900$279/sqft |
Source: | ||
| 5/14/2025 | Listed for sale | $774,900$279/sqft |
Source: | ||
Public tax history
| Year | Property taxes | Tax assessment |
|---|---|---|
| 2024 | $5,530 +4.9% | $55,480 +5.3% |
| 2023 | $5,272 +3.3% | $52,710 |
| 2022 | $5,104 +2% | $52,710 |
Find assessor info on the county website
Neighborhood: Jefferson
Nearby schools
GreatSchools rating
- 8/10Woodlawn Elementary SchoolGrades: PK-5Distance: 0.6 mi
- 6/10Woodlawn Middle SchoolGrades: 6-8Distance: 1.5 mi
- 3/10Woodlawn High SchoolGrades: 9-12Distance: 0.4 mi
Schools provided by the listing agent
- District: East Baton Rouge
Source: ROAM MLS. This data may not be complete. We recommend contacting the local school district to confirm school assignments for this home.
Sell for more on Zillow
Get a Zillow Showcase℠ listing at no additional cost and you could sell for .
$752,600
2% more+$15,052
With Zillow Showcase(estimated)$767,652

