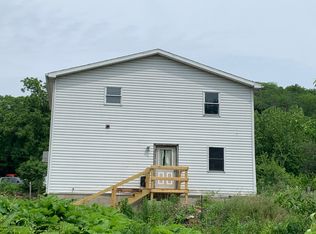Sold for $106,500
$106,500
8624 W Main St, Mapleton, IL 61547
4beds
1,720sqft
Single Family Residence, Residential
Built in 1930
5,662.8 Square Feet Lot
$112,800 Zestimate®
$62/sqft
$1,387 Estimated rent
Home value
$112,800
$103,000 - $124,000
$1,387/mo
Zestimate® history
Loading...
Owner options
Explore your selling options
What's special
This is your chance to own a generously sized home at an affordable price. It offers 4 large bedrooms and 1.5 bathrooms, providing plenty of space for family or guests. The home features a spacious kitchen seamlessly connected to a dining area, making it ideal for meals and entertaining. The living room and front room have been updated with durable and stylish luxury vinyl flooring, while main floor laundry adds a level of convenience. The property includes a two-car garage, a fully fenced yard, and vinyl siding for low-maintenance living. The HVAC system, approximately 10 years old, ensures year-round comfort. The home also comes equipped with a washer, dryer, refrigerator, and range/oven, making it move-in ready. With generously sized bedrooms and plenty of potential, this home offers incredible value and a welcoming space to make your own. Don’t miss this opportunity—schedule your showing today!
Zillow last checked: 8 hours ago
Listing updated: April 08, 2025 at 01:12pm
Listed by:
Sheryl Grider Whitehurst Cell:309-645-3401,
RE/MAX Traders Unlimited
Bought with:
Abigail King, 475211963
eXp Realty
Source: RMLS Alliance,MLS#: PA1255663 Originating MLS: Peoria Area Association of Realtors
Originating MLS: Peoria Area Association of Realtors

Facts & features
Interior
Bedrooms & bathrooms
- Bedrooms: 4
- Bathrooms: 2
- Full bathrooms: 1
- 1/2 bathrooms: 1
Bedroom 1
- Level: Main
- Dimensions: 15ft 1in x 12ft 11in
Bedroom 2
- Level: Main
- Dimensions: 11ft 4in x 12ft 9in
Bedroom 3
- Level: Main
- Dimensions: 13ft 3in x 12ft 11in
Bedroom 4
- Level: Main
- Dimensions: 12ft 0in x 7ft 9in
Other
- Level: Main
- Dimensions: 11ft 3in x 13ft 3in
Other
- Area: 0
Additional room
- Description: Front Room
- Level: Main
- Dimensions: 11ft 0in x 7ft 8in
Kitchen
- Level: Main
- Dimensions: 15ft 1in x 10ft 11in
Laundry
- Level: Main
- Dimensions: 6ft 6in x 5ft 0in
Living room
- Level: Main
- Dimensions: 13ft 3in x 13ft 2in
Main level
- Area: 1720
Heating
- Forced Air, Geothermal
Cooling
- Central Air
Appliances
- Included: Dishwasher, Dryer, Range Hood, Range, Refrigerator, Washer, Gas Water Heater
Features
- Basement: Partial
Interior area
- Total structure area: 1,720
- Total interior livable area: 1,720 sqft
Property
Parking
- Total spaces: 2
- Parking features: Detached
- Garage spaces: 2
- Details: Number Of Garage Remotes: 1
Accessibility
- Accessibility features: Main Level Entry
Features
- Patio & porch: Deck
Lot
- Size: 5,662 sqft
- Dimensions: 56 x 100
- Features: Level
Details
- Parcel number: 2020386001
Construction
Type & style
- Home type: SingleFamily
- Architectural style: Ranch
- Property subtype: Single Family Residence, Residential
Materials
- Vinyl Siding
- Roof: Shingle
Condition
- New construction: No
- Year built: 1930
Utilities & green energy
- Sewer: Septic Tank
- Water: Public
Community & neighborhood
Location
- Region: Mapleton
- Subdivision: Mansfield
Price history
| Date | Event | Price |
|---|---|---|
| 4/4/2025 | Sold | $106,500+1.4%$62/sqft |
Source: | ||
| 2/15/2025 | Contingent | $105,000$61/sqft |
Source: | ||
| 1/25/2025 | Listed for sale | $105,000+25%$61/sqft |
Source: | ||
| 2/16/2022 | Sold | $84,000-1.1%$49/sqft |
Source: | ||
| 1/7/2022 | Pending sale | $84,900$49/sqft |
Source: | ||
Public tax history
| Year | Property taxes | Tax assessment |
|---|---|---|
| 2024 | $1,869 +13% | $32,020 +9% |
| 2023 | $1,654 -22.8% | $29,380 +5.3% |
| 2022 | $2,141 +450.4% | $27,900 +558% |
Find assessor info on the county website
Neighborhood: 61547
Nearby schools
GreatSchools rating
- 8/10Illini Bluffs Elementary SchoolGrades: PK-5Distance: 4.1 mi
- 5/10Illini Bluffs Middle SchoolGrades: 6-8Distance: 4.1 mi
- 5/10Illini Bluffs High SchoolGrades: 9-12Distance: 4.1 mi
Schools provided by the listing agent
- High: Illini Bluffs
Source: RMLS Alliance. This data may not be complete. We recommend contacting the local school district to confirm school assignments for this home.

Get pre-qualified for a loan
At Zillow Home Loans, we can pre-qualify you in as little as 5 minutes with no impact to your credit score.An equal housing lender. NMLS #10287.
