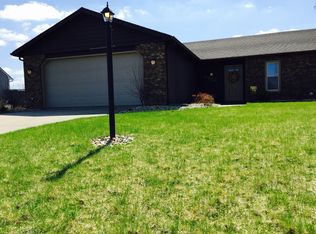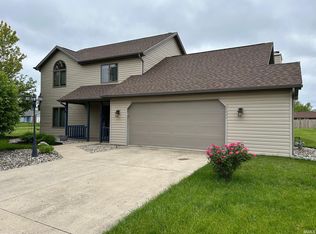Closed
$285,000
8625 Stand Ridge Run, Fort Wayne, IN 46825
4beds
1,994sqft
Single Family Residence
Built in 1987
0.32 Acres Lot
$291,200 Zestimate®
$--/sqft
$2,188 Estimated rent
Home value
$291,200
$265,000 - $320,000
$2,188/mo
Zestimate® history
Loading...
Owner options
Explore your selling options
What's special
Welcome to 8625 Stand Ridge Run, a well-maintained 4-bedroom, 2.5-bath home nestled in a quiet neighborhood central to all the things Fort Wayne has to offer. With nearly 2,000 square feet of living space, this home offers room to grow and features a traditional layout with a warm and inviting feel. The spacious living room includes a charming brick fireplace—perfect for cozy evenings—and the large fenced-in backyard provides privacy and room to relax or entertain. Beautiful landscaping surrounds the home, adding to its curb appeal. With thoughtful care over the years and plenty of space to personalize, this property is ready to welcome its next chapter. A two-car attached garage completes the package in this quiet, established community. New roof in 2020 and exterior freshly painted in 2024.
Zillow last checked: 8 hours ago
Listing updated: June 13, 2025 at 09:02am
Listed by:
Sara Burns 260-433-6788,
Mike Thomas Assoc., Inc
Bought with:
Tiffiny D Holmes, RB20000070
Keller Williams Realty Group
Source: IRMLS,MLS#: 202514589
Facts & features
Interior
Bedrooms & bathrooms
- Bedrooms: 4
- Bathrooms: 3
- Full bathrooms: 2
- 1/2 bathrooms: 1
- Main level bedrooms: 4
Bedroom 1
- Level: Main
Bedroom 2
- Level: Main
Dining room
- Level: Main
- Area: 121
- Dimensions: 11 x 11
Kitchen
- Level: Main
- Area: 132
- Dimensions: 12 x 11
Living room
- Level: Main
- Area: 299
- Dimensions: 23 x 13
Heating
- Natural Gas, Forced Air
Cooling
- Central Air
Appliances
- Included: Range/Oven Hook Up Elec, Dishwasher, Microwave, Refrigerator, Electric Range
- Laundry: Electric Dryer Hookup, Main Level, Washer Hookup
Features
- 1st Bdrm En Suite, Bookcases, Walk-In Closet(s), Laminate Counters, Eat-in Kitchen, Entrance Foyer, Double Vanity, Tub/Shower Combination
- Flooring: Hardwood, Carpet, Laminate, Tile
- Has basement: No
- Number of fireplaces: 1
- Fireplace features: Living Room, One
Interior area
- Total structure area: 1,994
- Total interior livable area: 1,994 sqft
- Finished area above ground: 1,994
- Finished area below ground: 0
Property
Parking
- Total spaces: 2
- Parking features: Attached, Concrete
- Attached garage spaces: 2
- Has uncovered spaces: Yes
Features
- Levels: Two
- Stories: 2
- Patio & porch: Patio
- Fencing: Full,Privacy,Wood
Lot
- Size: 0.32 Acres
- Dimensions: 116X121.8
- Features: Level, City/Town/Suburb, Landscaped
Details
- Parcel number: 020712131003.000073
Construction
Type & style
- Home type: SingleFamily
- Property subtype: Single Family Residence
Materials
- Vinyl Siding
- Foundation: Slab
- Roof: Asphalt,Shingle
Condition
- New construction: No
- Year built: 1987
Utilities & green energy
- Sewer: City
- Water: City
Community & neighborhood
Location
- Region: Fort Wayne
- Subdivision: Lincoln Village
Other
Other facts
- Listing terms: Cash,Conventional,FHA,VA Loan
Price history
| Date | Event | Price |
|---|---|---|
| 6/13/2025 | Sold | $285,000+2.2% |
Source: | ||
| 4/28/2025 | Pending sale | $279,000 |
Source: | ||
| 4/25/2025 | Listed for sale | $279,000 |
Source: | ||
Public tax history
| Year | Property taxes | Tax assessment |
|---|---|---|
| 2024 | $2,236 -7.2% | $239,500 +6.6% |
| 2023 | $2,408 +21.5% | $224,600 +3.4% |
| 2022 | $1,981 +9.9% | $217,300 +18.4% |
Find assessor info on the county website
Neighborhood: Lincoln Village
Nearby schools
GreatSchools rating
- 7/10Lincoln Elementary SchoolGrades: K-5Distance: 0.8 mi
- 4/10Shawnee Middle SchoolGrades: 6-8Distance: 0.9 mi
- 3/10Northrop High SchoolGrades: 9-12Distance: 1.1 mi
Schools provided by the listing agent
- Elementary: Lincoln
- Middle: Shawnee
- High: Northrop
- District: Fort Wayne Community
Source: IRMLS. This data may not be complete. We recommend contacting the local school district to confirm school assignments for this home.

Get pre-qualified for a loan
At Zillow Home Loans, we can pre-qualify you in as little as 5 minutes with no impact to your credit score.An equal housing lender. NMLS #10287.
Sell for more on Zillow
Get a free Zillow Showcase℠ listing and you could sell for .
$291,200
2% more+ $5,824
With Zillow Showcase(estimated)
$297,024
