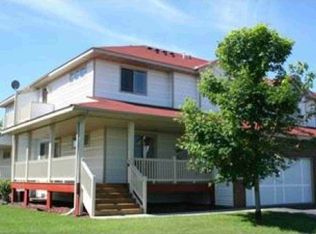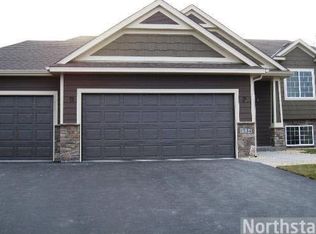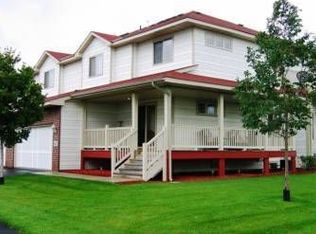Closed
$430,000
8625 Tessman Farm Rd, Brooklyn Park, MN 55445
5beds
2,490sqft
Single Family Residence
Built in 2012
9,583.2 Square Feet Lot
$432,900 Zestimate®
$173/sqft
$2,963 Estimated rent
Home value
$432,900
$398,000 - $468,000
$2,963/mo
Zestimate® history
Loading...
Owner options
Explore your selling options
What's special
Lovely 5 bed/3 bath home in the sought after Tessman Farm development in North Brooklyn Park! Built in
2012 with 3 bedrooms on the main level. Spacious family room walkout to your large backyard with mature
evergreen trees to help with privacy! Large laundry room as well as a full bath in lower level. Luxury
vinyl flooring on the main level with new high end carpet in two of the bedrooms with luxury vinyl in the
primary bedroom! New lighting throughout most of the home. Primary bedroom has it's own private bath
with walk-in closet and beautiful new ceiling fan/light. All bedrooms have updated blinds & window
coverings with the living room & dining room having high end custom drapes. Kitchen has a beautiful
island with granite countertop and ample cabinet space that shares with the dining area! Large three car
garage and blacktop driveway. Brick paver steps with front patio.
Zillow last checked: 8 hours ago
Listing updated: September 29, 2025 at 12:09pm
Listed by:
Lynda S Maas 612-876-0728,
Bridge Realty, LLC
Bought with:
Yusuf Abdilahi
eXp Realty
Source: NorthstarMLS as distributed by MLS GRID,MLS#: 6754084
Facts & features
Interior
Bedrooms & bathrooms
- Bedrooms: 5
- Bathrooms: 3
- Full bathrooms: 2
- 3/4 bathrooms: 1
Bedroom 1
- Level: Main
- Area: 208 Square Feet
- Dimensions: 16x13
Bedroom 2
- Level: Main
- Area: 143 Square Feet
- Dimensions: 13x11
Bedroom 3
- Level: Main
- Area: 143 Square Feet
- Dimensions: 13x11
Bedroom 4
- Level: Lower
- Area: 168 Square Feet
- Dimensions: 12x14
Bedroom 5
- Level: Lower
- Area: 144 Square Feet
- Dimensions: 12x12
Dining room
- Level: Main
- Area: 100 Square Feet
- Dimensions: 10x10
Family room
- Level: Lower
- Area: 432 Square Feet
- Dimensions: 24x18
Kitchen
- Level: Main
- Area: 100 Square Feet
- Dimensions: 10x10
Laundry
- Level: Lower
- Area: 132 Square Feet
- Dimensions: 11x12
Living room
- Level: Main
- Area: 208 Square Feet
- Dimensions: 13x16
Heating
- Forced Air
Cooling
- Central Air
Features
- Basement: Finished,Full,Walk-Out Access
Interior area
- Total structure area: 2,490
- Total interior livable area: 2,490 sqft
- Finished area above ground: 1,245
- Finished area below ground: 1,162
Property
Parking
- Total spaces: 3
- Parking features: Attached, Asphalt, Garage Door Opener
- Attached garage spaces: 3
- Has uncovered spaces: Yes
Accessibility
- Accessibility features: None
Features
- Levels: Multi/Split
Lot
- Size: 9,583 sqft
- Dimensions: 75 x 130
Details
- Foundation area: 1222
- Parcel number: 1711921430073
- Zoning description: Residential-Single Family
Construction
Type & style
- Home type: SingleFamily
- Property subtype: Single Family Residence
Materials
- Brick/Stone, Vinyl Siding
- Roof: Age 8 Years or Less
Condition
- Age of Property: 13
- New construction: No
- Year built: 2012
Utilities & green energy
- Gas: Natural Gas
- Sewer: City Sewer/Connected
- Water: City Water/Connected
Community & neighborhood
Location
- Region: Brooklyn Park
HOA & financial
HOA
- Has HOA: No
Price history
| Date | Event | Price |
|---|---|---|
| 9/26/2025 | Sold | $430,000+0%$173/sqft |
Source: | ||
| 9/19/2025 | Pending sale | $429,900$173/sqft |
Source: | ||
| 9/11/2025 | Listed for sale | $429,900+68.6%$173/sqft |
Source: | ||
| 3/7/2013 | Sold | $255,000$102/sqft |
Source: | ||
Public tax history
Tax history is unavailable.
Neighborhood: Tessman
Nearby schools
GreatSchools rating
- 4/10Edinbrook Elementary SchoolGrades: PK-5Distance: 0.7 mi
- 1/10North View Ib World SchoolGrades: 6-8Distance: 2.3 mi
- 5/10Osseo Senior High SchoolGrades: 9-12Distance: 2 mi
Get a cash offer in 3 minutes
Find out how much your home could sell for in as little as 3 minutes with a no-obligation cash offer.
Estimated market value$432,900
Get a cash offer in 3 minutes
Find out how much your home could sell for in as little as 3 minutes with a no-obligation cash offer.
Estimated market value
$432,900


