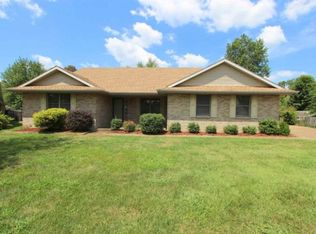Very well maintained ALL BRICK ranch with In-Ground Pool, Pool House and 3 car attached garage! No expense was spared in this home! Upon entering the home, you will be greeted by a large living room complete with beautiful Bruce laminate wood flooring, wood burning fireplace and is open to the formal dining room and eat-in kitchen. On one side of this gorgeous home you will find the master bedroom with massive master bath complete with dual vanity, jetted tub, separate shower and walk-in closet as well as two additional bedrooms and a shared full bath. Off the living room is the impressively updated eat-in kitchen that includes custom Amish cabinets complete with a chef's pantry, Stainless steel appliances, breakfast bar, recessed lighting and a large picture window that overlooks the pool! Off the kitchen is the laundry room complete with utility sink, washer & dryer, tons of storage and is adjacent to the 3 car garage and a office/den or potential 4th bedroom! Backyard oasis with Inground pool, 8 person hot tub, storage shed, clubhouse, pool house, and full privacy fence. Items included with the sale of the home are: Bose surround sound, hot tub, all patio furniture, all pool equipment including all rafts, outside bar, 3 grills, 2 fire pits, Basketball goal, all appliances, Amish made heater in Sunroom, all shelving & window treatments. Updates per seller are: Roof(2010), Pool Liner (2012), Hot Tub (2019), Compressor in A/C unit(2015), Water Heater(2013)
This property is off market, which means it's not currently listed for sale or rent on Zillow. This may be different from what's available on other websites or public sources.
