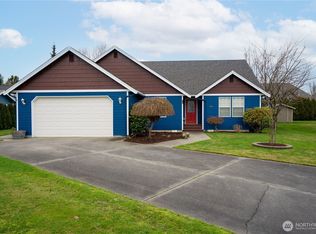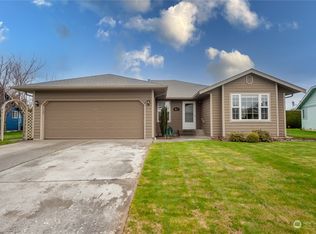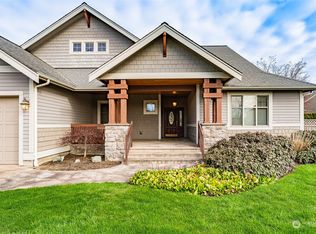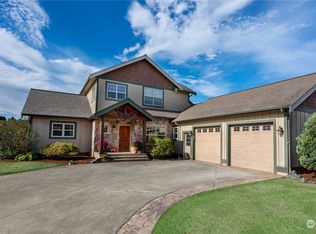Sold
Listed by:
Tresie Wiersma,
Windermere Real Estate Whatcom
Bought with: eXp Realty
$1,397,500
8629 Benson Road, Lynden, WA 98264
5beds
3,693sqft
Single Family Residence
Built in 1968
1.05 Acres Lot
$1,207,300 Zestimate®
$378/sqft
$3,704 Estimated rent
Home value
$1,207,300
$1.09M - $1.32M
$3,704/mo
Zestimate® history
Loading...
Owner options
Explore your selling options
What's special
Unassuming & sprawling 3-level home nestled on 1 acre in town offers ultimate privacy & tranquil beauty. This unique property features a 5-bay shop w/2 heated RV bays, separate living suite, inground heated pool, sport court, hot tub & covered outdoor kitchen w/fireplace. Inside you’ll find an open concept design with cozy spaces & thoughtful details. Well-appointed kitchen opens to living & dining, separate family room w/beverage bar & vaulted ceiling plus lower-level home gym & great rm. 5 bds total: spacious primary suite & spa like bath. Every inch of this property has been planned & executed. With multiple indoor & outdoor living spaces, this is truly one of the most unique properties in Whatcom County! Possible owner financing.
Zillow last checked: 8 hours ago
Listing updated: February 13, 2024 at 02:22pm
Listed by:
Tresie Wiersma,
Windermere Real Estate Whatcom
Bought with:
Ashley Seigman, 22011062
eXp Realty
Source: NWMLS,MLS#: 2060689
Facts & features
Interior
Bedrooms & bathrooms
- Bedrooms: 5
- Bathrooms: 3
- Full bathrooms: 2
- 3/4 bathrooms: 1
Heating
- Fireplace(s), Radiant
Cooling
- Central Air
Appliances
- Included: Dishwasher_, Dryer, GarbageDisposal_, Microwave_, Refrigerator_, StoveRange_, Washer, Dishwasher, Garbage Disposal, Microwave, Refrigerator, StoveRange, Water Heater: Tankless, Water Heater Location: Garage
Features
- Bath Off Primary, Central Vacuum, Ceiling Fan(s), Dining Room, Walk-In Pantry
- Flooring: Ceramic Tile, Engineered Hardwood, Hardwood, Stone, Carpet
- Doors: French Doors
- Windows: Double Pane/Storm Window, Skylight(s)
- Basement: Daylight,Finished
- Number of fireplaces: 3
- Fireplace features: Gas, Wood Burning, Main Level: 3, Fireplace
Interior area
- Total structure area: 3,693
- Total interior livable area: 3,693 sqft
Property
Parking
- Total spaces: 6
- Parking features: RV Parking, Driveway, Attached Garage, Detached Garage
- Attached garage spaces: 6
Features
- Levels: Three Or More
- Entry location: Main
- Patio & porch: Ceramic Tile, Hardwood, Wall to Wall Carpet, Bath Off Primary, Built-In Vacuum, Ceiling Fan(s), Double Pane/Storm Window, Dining Room, French Doors, Hot Tub/Spa, Security System, Skylight(s), Vaulted Ceiling(s), Walk-In Closet(s), Walk-In Pantry, Wet Bar, Wired for Generator, Fireplace, Water Heater
- Pool features: In Ground, In-Ground
- Has spa: Yes
- Spa features: Indoor
- Has view: Yes
- View description: Territorial
Lot
- Size: 1.05 Acres
- Features: Paved, Athletic Court, Cable TV, Fenced-Fully, High Speed Internet, Hot Tub/Spa, Outbuildings, Patio, RV Parking, Shop, Sprinkler System
- Topography: Level
- Residential vegetation: Garden Space
Details
- Parcel number: 400318516169
- Zoning description: Jurisdiction: City
- Special conditions: Standard
- Other equipment: Wired for Generator
Construction
Type & style
- Home type: SingleFamily
- Architectural style: Northwest Contemporary
- Property subtype: Single Family Residence
Materials
- Brick, Wood Siding
- Foundation: Poured Concrete
- Roof: Composition,Metal
Condition
- Year built: 1968
- Major remodel year: 2008
Utilities & green energy
- Electric: Company: PSE
- Sewer: Septic Tank, Company: City of Lynden
- Water: Public, Company: City of Lynden
- Utilities for property: Xfinity, Xfinity
Community & neighborhood
Security
- Security features: Security System
Location
- Region: Lynden
- Subdivision: Lynden
Other
Other facts
- Listing terms: Cash Out,Conventional
- Cumulative days on market: 713 days
Price history
| Date | Event | Price |
|---|---|---|
| 2/13/2024 | Sold | $1,397,500-6.5%$378/sqft |
Source: | ||
| 1/5/2024 | Pending sale | $1,495,000$405/sqft |
Source: | ||
| 11/11/2023 | Contingent | $1,495,000$405/sqft |
Source: | ||
| 9/25/2023 | Price change | $1,495,000-3.2%$405/sqft |
Source: | ||
| 8/14/2023 | Price change | $1,545,000-3.1%$418/sqft |
Source: | ||
Public tax history
| Year | Property taxes | Tax assessment |
|---|---|---|
| 2021 | -- | $157,299 +11.4% |
| 2020 | $1,429 | $141,256 +5.2% |
| 2019 | $1,429 +10.1% | $134,290 +11.9% |
Find assessor info on the county website
Neighborhood: 98264
Nearby schools
GreatSchools rating
- 7/10Isom Intermediate SchoolGrades: K-5Distance: 0.4 mi
- 5/10Lynden Middle SchoolGrades: 6-8Distance: 2.2 mi
- 6/10Lynden High SchoolGrades: 9-12Distance: 1.7 mi
Schools provided by the listing agent
- Middle: Lynden Mid
- High: Lynden High
Source: NWMLS. This data may not be complete. We recommend contacting the local school district to confirm school assignments for this home.
Get pre-qualified for a loan
At Zillow Home Loans, we can pre-qualify you in as little as 5 minutes with no impact to your credit score.An equal housing lender. NMLS #10287.



