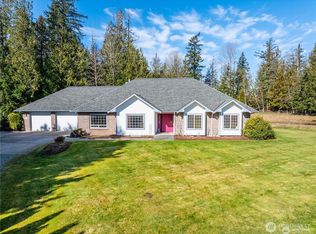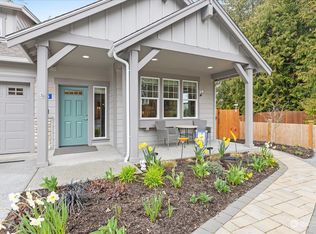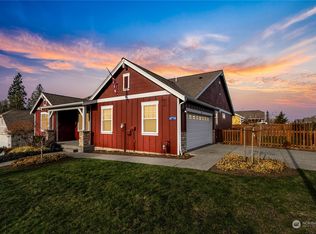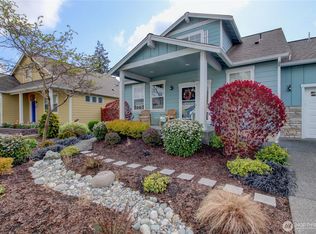Sold
Listed by:
Charles M. Boon,
Elite Edge Real Estate, Inc
Bought with: Elite Edge Real Estate, Inc
$295,000
863 Burlingame Road, Mount Vernon, WA 98274
3beds
1,440sqft
Manufactured On Land
Built in 1973
1 Acres Lot
$300,700 Zestimate®
$205/sqft
$2,346 Estimated rent
Home value
$300,700
$268,000 - $337,000
$2,346/mo
Zestimate® history
Loading...
Owner options
Explore your selling options
What's special
This older, but nicely updated manufactured home is on a 1 acre lot, located very close to town, but has a nice private country feel. Home has 3BRs, 1 3/4 baths, 1440 sq ft., nat gas, living room w/ newer carpeting, free standing wood stove in living room. Dining room has built in china hutch, kitchen w eating bar, all appliances included, newer vinyl in kitchen & utility room. Main bath has been updated & has marble floor, newer tub w/ tile surround. Primary bath has tile floor and walls, newer vanity & undermount sink. Covered lean-to has patio area between home and garage. Detached rec room w/ heat which could be a pool/ game room/ or extra storage. Endless options~ Due to age of manufactured home, this should be a cash offer only.
Zillow last checked: 8 hours ago
Listing updated: September 15, 2025 at 04:03am
Listed by:
Charles M. Boon,
Elite Edge Real Estate, Inc
Bought with:
Elizabeth Detillion, 46097
Elite Edge Real Estate, Inc
Source: NWMLS,MLS#: 2389878
Facts & features
Interior
Bedrooms & bathrooms
- Bedrooms: 3
- Bathrooms: 2
- Full bathrooms: 1
- 3/4 bathrooms: 1
- Main level bathrooms: 2
- Main level bedrooms: 3
Primary bedroom
- Level: Main
Bedroom
- Level: Main
Bedroom
- Level: Main
Bathroom full
- Level: Main
Bathroom three quarter
- Level: Main
Dining room
- Level: Main
Entry hall
- Level: Main
Family room
- Level: Main
Kitchen with eating space
- Level: Main
Living room
- Level: Main
Utility room
- Level: Main
Heating
- Forced Air, Stove/Free Standing, Natural Gas, Wood
Cooling
- None
Appliances
- Included: Dishwasher(s), Dryer(s), Refrigerator(s), Stove(s)/Range(s), Washer(s), Water Heater: Nat Gas
Features
- Bath Off Primary, Ceiling Fan(s), Dining Room
- Flooring: Ceramic Tile, Marble, Vinyl, Carpet
- Basement: None
- Has fireplace: No
Interior area
- Total structure area: 1,440
- Total interior livable area: 1,440 sqft
Property
Parking
- Total spaces: 2
- Parking features: Attached Carport, Detached Garage, RV Parking
- Garage spaces: 2
- Has carport: Yes
Features
- Levels: One
- Stories: 1
- Entry location: Main
- Patio & porch: Bath Off Primary, Ceiling Fan(s), Dining Room, Water Heater
- Has view: Yes
- View description: Territorial
Lot
- Size: 1 Acres
- Features: Paved, Gas Available, Outbuildings, Patio, RV Parking, Shop
- Topography: Level
- Residential vegetation: Garden Space
Details
- Parcel number: P27498
- Special conditions: Standard
Construction
Type & style
- Home type: MobileManufactured
- Property subtype: Manufactured On Land
Materials
- Metal/Vinyl
- Foundation: Concrete Ribbon
- Roof: Composition
Condition
- Year built: 1973
Utilities & green energy
- Electric: Company: PSE
- Sewer: Septic Tank, Company: Septic
- Water: Public, Company: PUD
Community & neighborhood
Location
- Region: Mount Vernon
- Subdivision: Mount Vernon
Other
Other facts
- Body type: Double Wide
- Listing terms: Cash Out
- Cumulative days on market: 7 days
Price history
| Date | Event | Price |
|---|---|---|
| 8/15/2025 | Sold | $295,000+5.4%$205/sqft |
Source: | ||
| 6/12/2025 | Pending sale | $280,000$194/sqft |
Source: | ||
| 6/9/2025 | Listed for sale | $280,000$194/sqft |
Source: | ||
Public tax history
| Year | Property taxes | Tax assessment |
|---|---|---|
| 2024 | $3,605 +14% | $310,500 +7.3% |
| 2023 | $3,162 +0.2% | $289,300 +1.9% |
| 2022 | $3,157 | $283,800 +25.5% |
Find assessor info on the county website
Neighborhood: Big Lake
Nearby schools
GreatSchools rating
- 4/10Little Mountain Elementary SchoolGrades: K-5Distance: 1.7 mi
- 3/10Mount Baker Middle SchoolGrades: 6-8Distance: 1.7 mi
- 4/10Mount Vernon High SchoolGrades: 9-12Distance: 2.4 mi
Schools provided by the listing agent
- High: Mount Vernon High
Source: NWMLS. This data may not be complete. We recommend contacting the local school district to confirm school assignments for this home.



