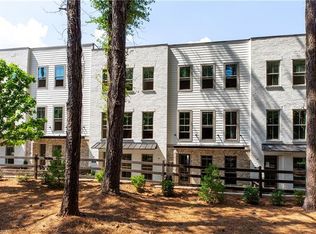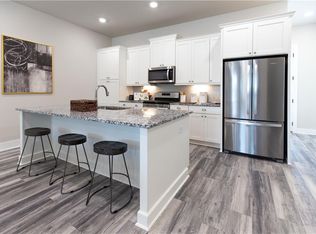Highland B -Convenient for commuting and close to Emory and all that people love about the city. The Highland features a Terrace level entry 3 story, 3 bdrm, 3.5 bath TH. Gorgeous open main level with gourmet kitchen featuring granite countertops, stainless steal appliances, an oversized island overlooking the family room. Perfect for hosting friends and family. The owner's suite features dual vanities, large walk-in closet and an amazing shower with built-in bench.Secondary bdrm with walk-in closet and private bath located on 3rd and terrace levels. Laundry room is conveniently located on the upper level. Fenced in courtyard located in the front of the home with a large rear deck off the main level makes this the perfect place for entertaining. Get a neighborhood feel and walkability to recreation, shopping and dining. Greenspace adjacent to 40 acre horse farm and walking trails! -+ mile to North Decatur Square- Whole Foods, Sprouts, Walmart. 2 miles to Downtown Decatur & Emory. Conveniently located and quick access to HWY 78, 285 and 85. The Providence Group voted BEST BUILDER IN NORTH ATLANTA IN 201, 2018, 2019!
This property is off market, which means it's not currently listed for sale or rent on Zillow. This may be different from what's available on other websites or public sources.

