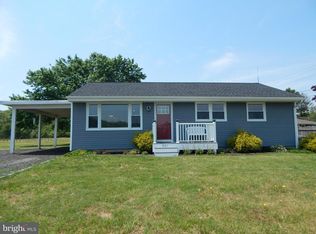What a spectacular place to call H O M E! Welcome to the market 863 Garton Rd Bridgeton! So much to offer so here we go! OPEN floor plan with eat in kitchen along with formal dining area, granite counter tops in the kitchen & stainless Steel appliances, hard wood flooring through out the home, large bedrooms & a finished basement! This 3bedroom 1.5bath is just what the doctor ordered! Large lot with not ONE two car garage but TWO two car garages, partially fenced yard & so much more!! Call today to see what all the fuss is about!
This property is off market, which means it's not currently listed for sale or rent on Zillow. This may be different from what's available on other websites or public sources.
