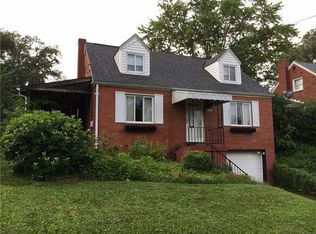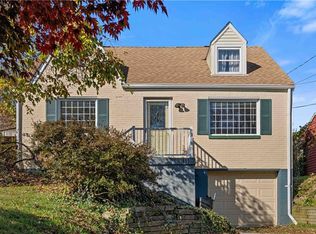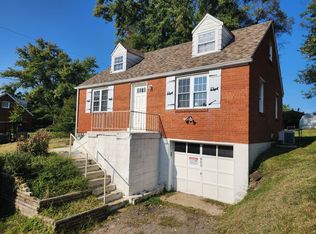Sold for $169,000
$169,000
863 Hamil Rd, Verona, PA 15147
3beds
1,224sqft
Single Family Residence
Built in 1951
8,995.14 Square Feet Lot
$168,600 Zestimate®
$138/sqft
$1,775 Estimated rent
Home value
$168,600
$160,000 - $177,000
$1,775/mo
Zestimate® history
Loading...
Owner options
Explore your selling options
What's special
Welcome home to this all-brick cape cod 3 bedroom in Verona. You're greeted with your own driveway and one car integral garage. While walking around the home you will see all the opportunity to spend outside this summer with the covered side porch, fire pit, and swimming pool, not to mention the shed for all your tools and pool equipment in the backyard. This home is well designed with your semi-open floorplan of living, dining, and kitchen areas on the main floor as well as one bedroom and a full bath perfect for an owner's suite, office, playroom, etc. Upstairs you will find the remining two bedrooms with another full bath. Don't let the cape cod design fool you, there is plenty of storage with lots of closets, built ins, and nooks. Downstairs there is a partially finished basement great for a game room or stage as well as the laundry room and access to garage and outside.
Zillow last checked: 8 hours ago
Listing updated: November 06, 2025 at 08:21am
Listed by:
Kristen Bollman 724-933-6300,
RE/MAX SELECT REALTY
Bought with:
John Marzullo, RS323468
COMPASS PENNSYLVANIA, LLC
Source: WPMLS,MLS#: 1704152 Originating MLS: West Penn Multi-List
Originating MLS: West Penn Multi-List
Facts & features
Interior
Bedrooms & bathrooms
- Bedrooms: 3
- Bathrooms: 2
- Full bathrooms: 2
Primary bedroom
- Level: Upper
- Dimensions: 13x11
Bedroom 2
- Level: Main
- Dimensions: 12x11
Bedroom 3
- Level: Upper
- Dimensions: 13x10
Dining room
- Level: Lower
- Dimensions: 12x11
Entry foyer
- Level: Main
Game room
- Level: Lower
- Dimensions: 12x12
Kitchen
- Level: Main
- Dimensions: 11x11
Laundry
- Level: Basement
- Dimensions: 15x12
Living room
- Level: Main
- Dimensions: 15x12
Heating
- Forced Air, Gas
Cooling
- Central Air
Appliances
- Included: Some Gas Appliances, Dishwasher, Microwave, Refrigerator, Stove
Features
- Flooring: Carpet, Hardwood, Vinyl
- Basement: Full,Walk-Out Access
Interior area
- Total structure area: 1,224
- Total interior livable area: 1,224 sqft
Property
Parking
- Total spaces: 1
- Parking features: Built In
- Has attached garage: Yes
Features
- Levels: One and One Half
- Stories: 1
- Pool features: Pool
Lot
- Size: 8,995 sqft
- Dimensions: 0.2065
Details
- Parcel number: 0535A00080000000
Construction
Type & style
- Home type: SingleFamily
- Architectural style: Cape Cod
- Property subtype: Single Family Residence
Materials
- Brick
- Roof: Asphalt
Condition
- Resale
- Year built: 1951
Utilities & green energy
- Sewer: Public Sewer
- Water: Public
Community & neighborhood
Location
- Region: Verona
Price history
| Date | Event | Price |
|---|---|---|
| 11/6/2025 | Sold | $169,000$138/sqft |
Source: | ||
| 11/6/2025 | Pending sale | $169,000$138/sqft |
Source: | ||
| 10/6/2025 | Contingent | $169,000$138/sqft |
Source: | ||
| 9/3/2025 | Price change | $169,000-3.4%$138/sqft |
Source: | ||
| 7/31/2025 | Listed for sale | $175,000$143/sqft |
Source: | ||
Public tax history
| Year | Property taxes | Tax assessment |
|---|---|---|
| 2025 | $3,031 +7.4% | $67,600 |
| 2024 | $2,824 +783.1% | $67,600 |
| 2023 | $320 | $67,600 |
Find assessor info on the county website
Neighborhood: 15147
Nearby schools
GreatSchools rating
- 5/10Penn Hills Elementary SchoolGrades: K-5Distance: 3.4 mi
- 6/10Linton Middle SchoolGrades: 6-8Distance: 1.3 mi
- 4/10Penn Hills Senior High SchoolGrades: 9-12Distance: 2.3 mi
Schools provided by the listing agent
- District: Penn Hills
Source: WPMLS. This data may not be complete. We recommend contacting the local school district to confirm school assignments for this home.
Get pre-qualified for a loan
At Zillow Home Loans, we can pre-qualify you in as little as 5 minutes with no impact to your credit score.An equal housing lender. NMLS #10287.


