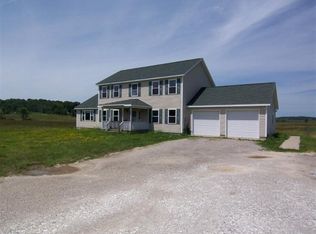Closed
Listed by:
Amey M Ryan,
IPJ Real Estate Cell:802-989-8156
Bought with: IPJ Real Estate
$518,000
863 Monkton Road, Ferrisburgh, VT 05456
3beds
2,714sqft
Single Family Residence
Built in 2004
10.1 Acres Lot
$560,900 Zestimate®
$191/sqft
$3,696 Estimated rent
Home value
$560,900
Estimated sales range
Not available
$3,696/mo
Zestimate® history
Loading...
Owner options
Explore your selling options
What's special
Adorable Cape with a primary suite you're going to love! The house was likely modified from the original plan/configuration to include an indulgent 2nd floor primary bedroom suite with a large bedroom, walk-in closet, sitting nook and a huge bathroom with a walk-in tiled shower, jetted soaking tub, double sink vanity and tile floors. On the main living level you'll find two more bedrooms, another full bathroom a generous living room with a woodstove and an eat-in kitchen with a convenient island and plenty of room to gather around the table. Bonus overflow space in the basement includes additional finished square footage, a 3/4 bath, storage space and laundry. The house sits on over 10 acres which allows for plenty of room for dogs to run or for their owners to take a walk. The detached garage is connected to the house by a patio giving you ample entertaining space outdoors. An above ground pool and deck add to the summer fun you'll have living here!
Zillow last checked: 8 hours ago
Listing updated: April 30, 2024 at 01:34pm
Listed by:
Amey M Ryan,
IPJ Real Estate Cell:802-989-8156
Bought with:
Sarah Peluso
IPJ Real Estate
Source: PrimeMLS,MLS#: 4984558
Facts & features
Interior
Bedrooms & bathrooms
- Bedrooms: 3
- Bathrooms: 3
- Full bathrooms: 2
- 3/4 bathrooms: 1
Heating
- Propane, Oil, Wood, Baseboard, Vented Gas Heater, Radiant Floor, Wood Stove
Cooling
- None
Appliances
- Included: Dishwasher, Dryer, Range Hood, Refrigerator, Washer, Gas Stove, Domestic Water Heater, Water Heater off Boiler, Tank Water Heater
- Laundry: In Basement
Features
- Kitchen Island, Primary BR w/ BA, Natural Light, Natural Woodwork, Walk-In Closet(s)
- Flooring: Carpet, Hardwood, Laminate, Tile
- Basement: Bulkhead,Finished,Insulated,Exterior Stairs,Interior Stairs,Interior Access,Exterior Entry,Basement Stairs,Interior Entry
Interior area
- Total structure area: 2,910
- Total interior livable area: 2,714 sqft
- Finished area above ground: 1,790
- Finished area below ground: 924
Property
Parking
- Total spaces: 2
- Parking features: Circular Driveway, Shared Driveway, Gravel, Auto Open, Heated Garage, Storage Above, Driveway, Garage, Detached
- Garage spaces: 2
- Has uncovered spaces: Yes
Accessibility
- Accessibility features: 1st Floor Bedroom, 1st Floor Full Bathroom, 1st Floor Hrd Surfce Flr, Hard Surface Flooring
Features
- Levels: Two
- Stories: 2
- Patio & porch: Patio
- Exterior features: Deck, Shed
- Has private pool: Yes
- Pool features: Above Ground
- Fencing: Partial
- Has view: Yes
- Frontage length: Road frontage: 400
Lot
- Size: 10.10 Acres
- Features: Country Setting, Field/Pasture, Level, Views, Rural
Details
- Zoning description: Rural Agriculture-5
Construction
Type & style
- Home type: SingleFamily
- Architectural style: Cape
- Property subtype: Single Family Residence
Materials
- Clapboard Exterior, Vinyl Siding, Wood Siding
- Foundation: Poured Concrete
- Roof: Asphalt Shingle
Condition
- New construction: No
- Year built: 2004
Utilities & green energy
- Electric: 200+ Amp Service, Circuit Breakers
- Sewer: Mound Septic, Septic Tank
- Utilities for property: Phone, Cable, Propane
Community & neighborhood
Location
- Region: Ferrisburgh
Other
Other facts
- Road surface type: Paved
Price history
| Date | Event | Price |
|---|---|---|
| 4/30/2024 | Sold | $518,000+5.9%$191/sqft |
Source: | ||
| 2/15/2024 | Contingent | $489,000$180/sqft |
Source: | ||
| 2/9/2024 | Listed for sale | $489,000$180/sqft |
Source: | ||
Public tax history
Tax history is unavailable.
Neighborhood: 05456
Nearby schools
GreatSchools rating
- 6/10Ferrisburgh Central SchoolGrades: PK-6Distance: 2.6 mi
- 8/10Vergennes Uhsd #5Grades: 7-12Distance: 1 mi
Schools provided by the listing agent
- Elementary: Ferrisburgh Central School
- Middle: Vergennes UHSD #5
- High: Vergennes UHSD #5
- District: Addison Northwest
Source: PrimeMLS. This data may not be complete. We recommend contacting the local school district to confirm school assignments for this home.

Get pre-qualified for a loan
At Zillow Home Loans, we can pre-qualify you in as little as 5 minutes with no impact to your credit score.An equal housing lender. NMLS #10287.
