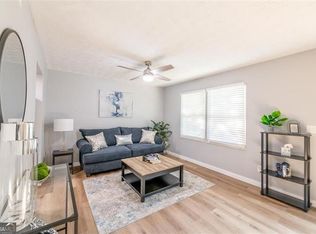Stop Paying Rent! Come home to your very own townhouse in this prime Decatur location. All the major work has been done for you! Entertain your friends on the private rear deck or chill with loved ones in the living room. Love to cook? Then check out the kitchen, which features granite counter tops, a new back splash, fresh paint, and stainless steel appliances. Pets will love this great community. All this is just minutes from Marta, Downtown Decatur, Avondale Estates and Stone Mountain Trail.
This property is off market, which means it's not currently listed for sale or rent on Zillow. This may be different from what's available on other websites or public sources.
