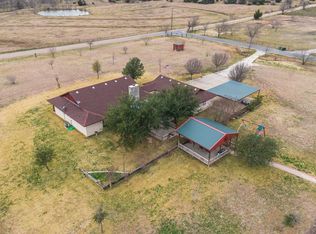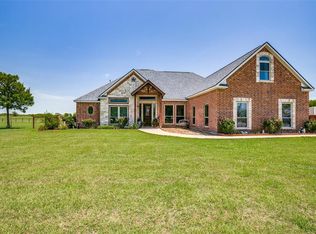Move in ready rustic barndominium home on 11 acres in Maypearl. Ready for your horses or cattle. Property is fenced and cross fenced with a small pond in the back. 4 stall loafing sheds, each has a pipe run. There is a tall storage building for feed and supplies. Trees line the long driveway to the home. Open floor plan with living, kitchen, and dining. Hard surface counters, white cabinets, sealed concrete floors, commercial AC unit, tankless water heater. 3 bedrooms and a bath complete this cozy home. Completely foam insulated for energy efficiency and additional savings with a private well. RV hook up. Located on a quiet street with acreage properties all around. Come see what country living is all about.
This property is off market, which means it's not currently listed for sale or rent on Zillow. This may be different from what's available on other websites or public sources.

