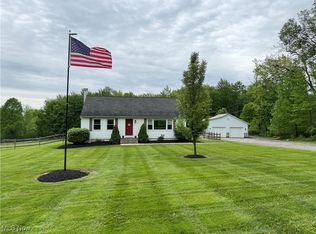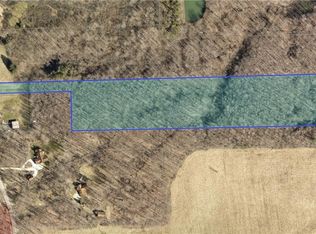Sold for $283,400 on 09/11/25
$283,400
8630 Williams Rd, Chardon, OH 44024
3beds
1,560sqft
Single Family Residence
Built in 1976
2.49 Acres Lot
$300,700 Zestimate®
$182/sqft
$2,300 Estimated rent
Home value
$300,700
$286,000 - $316,000
$2,300/mo
Zestimate® history
Loading...
Owner options
Explore your selling options
What's special
Rare One-Owner Raised Ranch – A Private Nature Retreat
Don’t miss this rare opportunity to own a beautifully maintained one-owner raised ranch, nestled in a serene, park-like setting. Enjoy peace, privacy, and nature right from your back door.
This charming home features three spacious bedrooms and two and a half baths, including a master suite with a private full bath. The open-concept living room is a true showstopper, boasting a massive stone fireplace crafted from stones sourced directly from the property—an eye-catching centerpiece that exudes warmth and character. The rough-cut cedar walls bring a touch of nature right inside.
The dining room offers scenic views of the natural stone landscaping and provides access to a private deck, perfect for relaxing or entertaining. The large kitchen seamlessly flows into the dining area, making it ideal for hosting friends and family.
Surrounded by mature trees and lush greenery, this home sits in a tranquil, park-like setting—a rare blend of comfort, space, and natural beauty.
One year home warranty included.
Zillow last checked: 8 hours ago
Listing updated: September 11, 2025 at 08:30pm
Listing Provided by:
Cindy E Kriynovich 440-821-6537 soldbycindyk@gmail.com,
HomeSmart Real Estate Momentum LLC
Bought with:
Amanda Kritzer, 2017003864
McDowell Homes Real Estate Services
Valerie Gregorc, 2025000100
McDowell Homes Real Estate Services
Source: MLS Now,MLS#: 5133692 Originating MLS: Lake Geauga Area Association of REALTORS
Originating MLS: Lake Geauga Area Association of REALTORS
Facts & features
Interior
Bedrooms & bathrooms
- Bedrooms: 3
- Bathrooms: 3
- Full bathrooms: 2
- 1/2 bathrooms: 1
- Main level bathrooms: 2
- Main level bedrooms: 3
Bedroom
- Description: Flooring: Carpet
- Level: First
- Dimensions: 10 x 13
Bedroom
- Description: Flooring: Carpet
- Level: First
- Dimensions: 11 x 14
Primary bathroom
- Description: Flooring: Carpet
- Level: First
- Dimensions: 13 x 15
Dining room
- Description: Flooring: Carpet
- Level: First
- Dimensions: 11 x 12
Kitchen
- Description: Flooring: Luxury Vinyl Tile
- Level: First
- Dimensions: 15 x 12
Living room
- Description: Flooring: Carpet
- Level: First
- Dimensions: 16 x 17
Recreation
- Description: Flooring: Concrete
- Level: Basement
Heating
- Forced Air, Fireplace(s), Oil
Cooling
- Central Air
Appliances
- Included: Dryer, Dishwasher, Range, Refrigerator, Washer
- Laundry: In Basement
Features
- Ceiling Fan(s)
- Basement: Concrete,Unfinished,Walk-Out Access
- Number of fireplaces: 1
- Fireplace features: Living Room, Wood Burning
Interior area
- Total structure area: 1,560
- Total interior livable area: 1,560 sqft
- Finished area above ground: 1,560
Property
Parking
- Total spaces: 2
- Parking features: Attached, Basement, Driveway, Garage, Garage Door Opener, Gravel
- Attached garage spaces: 2
Features
- Levels: One
- Stories: 1
- Patio & porch: Deck
- Fencing: None
Lot
- Size: 2.49 Acres
Details
- Parcel number: 15088380
Construction
Type & style
- Home type: SingleFamily
- Architectural style: Other,Ranch
- Property subtype: Single Family Residence
- Attached to another structure: Yes
Materials
- Brick, Cedar, Wood Siding
- Foundation: Block
- Roof: Asphalt
Condition
- Year built: 1976
Details
- Warranty included: Yes
Utilities & green energy
- Sewer: Septic Tank
- Water: Well
Community & neighborhood
Security
- Security features: Smoke Detector(s)
Location
- Region: Chardon
- Subdivision: Parker
Other
Other facts
- Listing terms: FHA
Price history
| Date | Event | Price |
|---|---|---|
| 9/11/2025 | Sold | $283,400-8.6%$182/sqft |
Source: | ||
| 9/10/2025 | Pending sale | $309,900$199/sqft |
Source: | ||
| 8/11/2025 | Contingent | $309,900$199/sqft |
Source: | ||
| 6/23/2025 | Listed for sale | $309,900$199/sqft |
Source: | ||
Public tax history
| Year | Property taxes | Tax assessment |
|---|---|---|
| 2024 | $2,829 +0.4% | $68,990 |
| 2023 | $2,817 +16.6% | $68,990 +35.2% |
| 2022 | $2,417 +0.4% | $51,030 |
Find assessor info on the county website
Neighborhood: 44024
Nearby schools
GreatSchools rating
- 7/10Chardon Middle SchoolGrades: 4-7Distance: 4.9 mi
- 8/10Chardon High SchoolGrades: 8-12Distance: 4.7 mi
Schools provided by the listing agent
- District: Chardon LSD - 2803
Source: MLS Now. This data may not be complete. We recommend contacting the local school district to confirm school assignments for this home.
Get a cash offer in 3 minutes
Find out how much your home could sell for in as little as 3 minutes with a no-obligation cash offer.
Estimated market value
$300,700
Get a cash offer in 3 minutes
Find out how much your home could sell for in as little as 3 minutes with a no-obligation cash offer.
Estimated market value
$300,700

