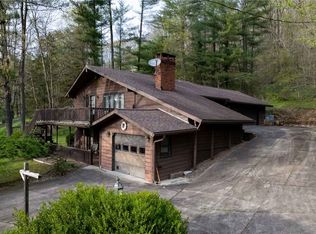Sold for $335,000
$335,000
86301 N Bay Rd, Scio, OH 43988
4beds
1,872sqft
Single Family Residence
Built in 1971
0.35 Acres Lot
$349,400 Zestimate®
$179/sqft
$1,408 Estimated rent
Home value
$349,400
Estimated sales range
Not available
$1,408/mo
Zestimate® history
Loading...
Owner options
Explore your selling options
What's special
Fantastic lake views from this beautiful home, perfect for year round living or weekend get-a-way. Turn key property includes 4 bedrooms and 2 full baths. Enjoy panoramic views from the spacious covered, raised porch. Beamed cathedral ceilings in the great room with fireplace. Beamed tongue and groove ceilings in the kitchen. Main floor master suite features beamed tongue and groove ceilings, walk in closet and full master bath. Main floor laundry room. Built in bunk beds in 2 of the 3 2nd floor bedrooms. Finished lower level includes a rec room with gas wood burner and water proofing system with lifetime warranty. 2 car attached garage with gas heater. 30' aluminum dock on the water. Lot T-117. MWCD lease fee of $1966 for 2024. Current owner's utilities average $100 for propane and $100 for electric monthly.
Zillow last checked: 8 hours ago
Listing updated: October 04, 2024 at 06:37am
Listing Provided by:
Jan A McInturf 330-364-6648jan@mcinturfrealty.net,
McInturf Realty
Bought with:
Megan Eckstein, 2023001083
Keller Williams Legacy Group Realty
Source: MLS Now,MLS#: 5064775 Originating MLS: East Central Association of REALTORS
Originating MLS: East Central Association of REALTORS
Facts & features
Interior
Bedrooms & bathrooms
- Bedrooms: 4
- Bathrooms: 2
- Full bathrooms: 2
- Main level bathrooms: 1
- Main level bedrooms: 1
Primary bedroom
- Description: Flooring: Hardwood
- Level: First
- Dimensions: 19 x 12
Bedroom
- Description: Flooring: Luxury Vinyl Tile
- Level: Second
- Dimensions: 11 x 10
Bedroom
- Description: Flooring: Luxury Vinyl Tile
- Level: Second
- Dimensions: 10 x 9
Bedroom
- Description: Flooring: Luxury Vinyl Tile
- Level: Second
- Dimensions: 12 x 11
Great room
- Description: Flooring: Hardwood
- Level: First
- Dimensions: 37 x 16
Kitchen
- Description: Flooring: Ceramic Tile
- Level: First
- Dimensions: 12 x 10
Laundry
- Description: Flooring: Ceramic Tile
- Level: First
- Dimensions: 6 x 8
Other
- Level: Lower
- Dimensions: 12 x 12
Recreation
- Level: Lower
- Dimensions: 16 x 15
Heating
- Forced Air, Gas
Cooling
- Central Air
Features
- Basement: Full,Partially Finished
- Number of fireplaces: 2
Interior area
- Total structure area: 1,872
- Total interior livable area: 1,872 sqft
- Finished area above ground: 1,600
- Finished area below ground: 272
Property
Parking
- Total spaces: 2
- Parking features: Attached, Garage
- Attached garage spaces: 2
Features
- Levels: Two
- Stories: 2
Lot
- Size: 0.35 Acres
Details
- Parcel number: 320000083.000
- On leased land: Yes
- Lease amount: $164
Construction
Type & style
- Home type: SingleFamily
- Architectural style: Conventional
- Property subtype: Single Family Residence
Materials
- Vinyl Siding
- Roof: Asphalt
Condition
- Year built: 1971
Utilities & green energy
- Sewer: Private Sewer
- Water: Private
Community & neighborhood
Location
- Region: Scio
- Subdivision: Tappan Lake
Price history
| Date | Event | Price |
|---|---|---|
| 10/3/2024 | Sold | $335,000-4.3%$179/sqft |
Source: | ||
| 9/3/2024 | Pending sale | $350,000$187/sqft |
Source: | ||
| 8/26/2024 | Listed for sale | $350,000$187/sqft |
Source: | ||
Public tax history
| Year | Property taxes | Tax assessment |
|---|---|---|
| 2024 | $4,330 -1.6% | $68,710 -3.4% |
| 2023 | $4,399 +41.2% | $71,160 +41.2% |
| 2022 | $3,116 | $50,410 |
Find assessor info on the county website
Neighborhood: 43988
Nearby schools
GreatSchools rating
- 3/10Harrison East Elementary SchoolGrades: PK-6Distance: 12.1 mi
- 5/10Harrison Central Jr./Sr. High SchoolGrades: 7-12Distance: 12.1 mi
Schools provided by the listing agent
- District: Harrison Hills CSD - 3402
Source: MLS Now. This data may not be complete. We recommend contacting the local school district to confirm school assignments for this home.
Get pre-qualified for a loan
At Zillow Home Loans, we can pre-qualify you in as little as 5 minutes with no impact to your credit score.An equal housing lender. NMLS #10287.
