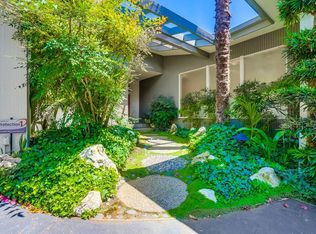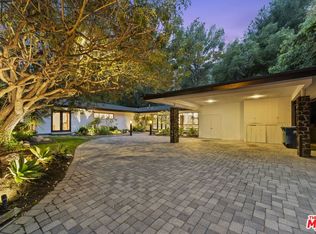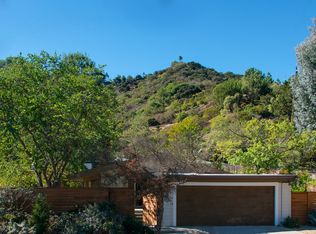Sold for $2,150,000
Listing Provided by:
Lorena Costino DRE #01940336 323-359-2950,
Compass
Bought with: Compass
$2,150,000
8631 Allenwood Rd, Los Angeles, CA 90046
3beds
2,132sqft
Single Family Residence
Built in 1958
10,806 Square Feet Lot
$2,142,400 Zestimate®
$1,008/sqft
$7,948 Estimated rent
Home value
$2,142,400
$1.95M - $2.36M
$7,948/mo
Zestimate® history
Loading...
Owner options
Explore your selling options
What's special
Exceptional, architect-owned, entertainer's Mid-Century gem on a 10,000+ SF Lot in highly coveted Laurel Canyon, home to the top-rated Wonderland School. The beautifully landscaped front garden, with native plants and raised boxes with fresh herbs & vegetables offers a striking yet serene welcome. This meticulously cared for home features designer finishes, custom doors/windows high ceilings, skylights, and a seamless floor plan flooded with natural light. At the heart of the home is a gourmet kitchen with bulthaup cabinetry, center island, Sub-Zero fridge, Bosch double oven, Miele dishwasher, Gaggenau gas cooktop, and walk-in pantry, perfectly positioned to face a spacious family room, creating a central hub where family and friends come together. Whether it's Sunday breakfast, holiday gatherings, or game night, it's the kind of space where memories are made. The living room offers a cozy fireplace and garden views. Featuring three bedrooms with custom built-ins & roomy closets, two designer baths and a thoughtfully designed hallway workspace with built-in desk and storage. Gorgeous private backyard with a newer lap pool/spa and plenty of space to BBQ, dine al fresco, or simply unwind after a busy week. Other highlights include a newer roof, new 5-Ton heat-pump rooftop packaged HVAC, 2 car garage with 2 EV chargers, fully paid off solar panels, 3 fireplaces, and security package with CCTV monitoring system. This prime Hollywood Hills location is located steps from Mulholland Drive with easy access to Sunset Boulevard, Beverly Hills, Studio City, hiking trails, Mulholland Tennis club and the Wonderland School.
Zillow last checked: 8 hours ago
Listing updated: November 12, 2025 at 01:15pm
Listing Provided by:
Lorena Costino DRE #01940336 323-359-2950,
Compass
Bought with:
Caroline Wolf, DRE #02038100
Compass
Jenna Cooper, DRE #01352710
Compass
Source: CRMLS,MLS#: 25583841 Originating MLS: CLAW
Originating MLS: CLAW
Facts & features
Interior
Bedrooms & bathrooms
- Bedrooms: 3
- Bathrooms: 2
- Full bathrooms: 2
Bathroom
- Features: Jetted Tub, Remodeled
Kitchen
- Features: Kitchen Island, Kitchen/Family Room Combo, Remodeled, Updated Kitchen, Walk-In Pantry
Other
- Features: Walk-In Closet(s)
Pantry
- Features: Walk-In Pantry
Heating
- Central
Cooling
- Central Air
Appliances
- Included: Double Oven, Dishwasher, Gas Cooktop, Disposal, Gas Oven, Microwave, Oven, Refrigerator, Range Hood, Vented Exhaust Fan, Water Purifier, Dryer, Washer
- Laundry: Laundry Room
Features
- Breakfast Bar, Breakfast Area, Separate/Formal Dining Room, Eat-in Kitchen, High Ceilings, Open Floorplan, Recessed Lighting, Walk-In Pantry, Walk-In Closet(s)
- Flooring: Wood
- Doors: Sliding Doors
- Windows: Double Pane Windows, Skylight(s)
- Has fireplace: Yes
- Fireplace features: Family Room, Living Room
- Common walls with other units/homes: No Common Walls
Interior area
- Total structure area: 2,132
- Total interior livable area: 2,132 sqft
Property
Parking
- Total spaces: 2
- Parking features: Concrete, Covered, Door-Multi, Driveway, Garage, Private
- Has attached garage: Yes
Accessibility
- Accessibility features: None
Features
- Levels: One
- Stories: 1
- Entry location: Foyer
- Patio & porch: Front Porch, Open, Patio, Porch
- Exterior features: Rain Gutters
- Pool features: Fenced, Heated, In Ground, Lap, Permits, Salt Water
- Has spa: Yes
- Fencing: Block,Privacy,Wrought Iron
- Has view: Yes
- View description: Mountain(s)
Lot
- Size: 10,806 sqft
- Dimensions: 90 x 120
- Features: Back Yard, Front Yard, Yard
Details
- Parcel number: 5565040017
- Zoning: LARE15
- Special conditions: Standard
Construction
Type & style
- Home type: SingleFamily
- Architectural style: Mid-Century Modern
- Property subtype: Single Family Residence
Materials
- Stucco
- Foundation: Raised
- Roof: Composition,Shingle
Condition
- Updated/Remodeled
- New construction: No
- Year built: 1958
Utilities & green energy
- Sewer: Other
- Water: Public
Community & neighborhood
Security
- Security features: Carbon Monoxide Detector(s), Fire Detection System, Smoke Detector(s)
Location
- Region: Los Angeles
Other
Other facts
- Listing terms: Trust Deed
Price history
| Date | Event | Price |
|---|---|---|
| 11/12/2025 | Sold | $2,150,000-6.3%$1,008/sqft |
Source: | ||
| 11/8/2025 | Pending sale | $2,295,000$1,076/sqft |
Source: | ||
| 10/21/2025 | Contingent | $2,295,000$1,076/sqft |
Source: | ||
| 10/3/2025 | Price change | $2,295,000-6.3%$1,076/sqft |
Source: | ||
| 9/1/2025 | Listed for sale | $2,450,000-5.6%$1,149/sqft |
Source: | ||
Public tax history
| Year | Property taxes | Tax assessment |
|---|---|---|
| 2025 | $12,065 +1.8% | $972,592 +2% |
| 2024 | $11,848 +1.9% | $953,522 +2% |
| 2023 | $11,624 +4.5% | $934,826 +2% |
Find assessor info on the county website
Neighborhood: Beverly Crest
Nearby schools
GreatSchools rating
- 8/10Wonderland Avenue Elementary SchoolGrades: K-5Distance: 0.4 mi
- 5/10Hubert Howe Bancroft Middle SchoolGrades: 6-8Distance: 3.5 mi
- 7/10Hollywood Senior High SchoolGrades: 9-12Distance: 2.9 mi
Get a cash offer in 3 minutes
Find out how much your home could sell for in as little as 3 minutes with a no-obligation cash offer.
Estimated market value
$2,142,400


