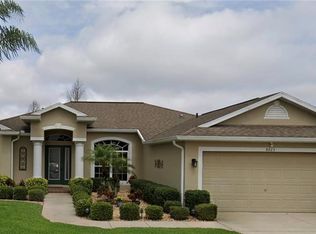Sold for $540,000
$540,000
8631 Linebrook Dr, New Port Richey, FL 34655
4beds
2,204sqft
Single Family Residence
Built in 2004
7,700 Square Feet Lot
$511,500 Zestimate®
$245/sqft
$2,743 Estimated rent
Home value
$511,500
$460,000 - $573,000
$2,743/mo
Zestimate® history
Loading...
Owner options
Explore your selling options
What's special
WOW! This beautifully landscaped home has a Master BR and 2 other Bedrooms, along with 2 baths on the 1st floor and a huge bedroom with bath and plenty of storage on the 2nd floor, and perfectly situated on a pond where you can fish right from your own backyard every day! The beautifully updated Kitchen with Island and Breakfast Bar opens to the formal Dining Room or it could be a Living Room. There is also a Butler’s Pantry with pull out drawers and inside laundry, along with an office area. Luxury Vinyl wood floors are throughout the first floor. There is a large Master Bedroom with His & Her Walk-in Closets Master Bath with Garden Tub, separate Shower, Dual Sinks & Vanity/Makeup area. Relax on your screen Lanai or enjoy the newer brick paver patio with an area where there is a gas Fire Pit. Recently painted on the inside, New A/C just installed, newer appliances with gas range. Roof, Tankless Water heater and Water Softener installed within the past 4-5 years. Sprinklers recently updated and on reclaimed water. Not in a flood zone. Great location near “A” rated Schools, shopping, restaurants & More! PRESENT OFFERS!
Zillow last checked: 8 hours ago
Listing updated: October 24, 2024 at 12:39pm
Listing Provided by:
Erin Humphrey 727-422-7120,
COASTAL PROPERTIES GROUP INTERNATIONAL 727-493-1555
Bought with:
Paul Bidetti, PA, 3192971
FUTURE HOME REALTY INC
Source: Stellar MLS,MLS#: U8247743 Originating MLS: Pinellas Suncoast
Originating MLS: Pinellas Suncoast

Facts & features
Interior
Bedrooms & bathrooms
- Bedrooms: 4
- Bathrooms: 3
- Full bathrooms: 3
Primary bedroom
- Features: Dual Closets
- Level: First
- Dimensions: 23x13
Bedroom 1
- Features: Built-in Closet
- Level: First
- Dimensions: 14x10
Bedroom 2
- Features: Built-in Closet
- Level: First
- Dimensions: 12x10
Bedroom 3
- Features: Storage Closet
- Level: Second
- Dimensions: 19x14
Dining room
- Level: First
- Dimensions: 16x12
Foyer
- Level: First
- Dimensions: 5x5
Kitchen
- Level: First
- Dimensions: 17x14
Living room
- Level: First
- Dimensions: 14x14
Office
- Level: First
- Dimensions: 11x7
Heating
- Central, Electric
Cooling
- Central Air
Appliances
- Included: Dishwasher, Disposal, Gas Water Heater, Microwave, Range, Refrigerator, Tankless Water Heater, Water Softener
- Laundry: Inside, Laundry Room
Features
- Ceiling Fan(s), Eating Space In Kitchen, High Ceilings, Open Floorplan, Solid Surface Counters, Split Bedroom, Walk-In Closet(s), In-Law Floorplan
- Flooring: Carpet, Ceramic Tile, Hardwood
- Doors: Sliding Doors
- Windows: Hurricane Shutters
- Has fireplace: No
Interior area
- Total structure area: 2,926
- Total interior livable area: 2,204 sqft
Property
Parking
- Total spaces: 2
- Parking features: Oversized
- Attached garage spaces: 2
Features
- Levels: Two
- Stories: 2
- Exterior features: Irrigation System, Rain Gutters, Sidewalk, Sprinkler Metered
- Has view: Yes
- View description: Water, Pond
- Has water view: Yes
- Water view: Water,Pond
- Waterfront features: Pond, Pond Access
Lot
- Size: 7,700 sqft
- Features: Landscaped, Sidewalk
- Residential vegetation: Trees/Landscaped
Details
- Parcel number: 3526160080000000400
- Zoning: MPUD
- Special conditions: None
Construction
Type & style
- Home type: SingleFamily
- Property subtype: Single Family Residence
Materials
- Block, Wood Frame
- Foundation: Slab
- Roof: Shingle
Condition
- New construction: No
- Year built: 2004
Utilities & green energy
- Sewer: Public Sewer
- Water: See Remarks
- Utilities for property: BB/HS Internet Available, Cable Available, Electricity Connected, Natural Gas Connected, Sewer Connected, Sprinkler Meter, Water Connected
Community & neighborhood
Community
- Community features: Park, Playground
Location
- Region: New Port Richey
- Subdivision: THOUSAND OAKS PH 02 03 04 05
HOA & financial
HOA
- Has HOA: Yes
- HOA fee: $25 monthly
- Association name: Thousand Oaks
Other fees
- Pet fee: $0 monthly
Other financial information
- Total actual rent: 0
Other
Other facts
- Listing terms: Cash,Conventional,FHA,VA Loan
- Ownership: Fee Simple
- Road surface type: Paved, Asphalt
Price history
| Date | Event | Price |
|---|---|---|
| 10/23/2024 | Sold | $540,000$245/sqft |
Source: | ||
| 9/9/2024 | Pending sale | $540,000$245/sqft |
Source: | ||
| 8/22/2024 | Price change | $540,000-1.8%$245/sqft |
Source: | ||
| 6/24/2024 | Listed for sale | $550,000+124.5%$250/sqft |
Source: | ||
| 9/26/2014 | Sold | $245,000-2%$111/sqft |
Source: Public Record Report a problem | ||
Public tax history
| Year | Property taxes | Tax assessment |
|---|---|---|
| 2024 | $3,649 +3.9% | $242,050 |
| 2023 | $3,513 +11.3% | $242,050 +3% |
| 2022 | $3,156 +2% | $235,000 +6.1% |
Find assessor info on the county website
Neighborhood: Trinity
Nearby schools
GreatSchools rating
- 6/10Trinity Oaks Elementary SchoolGrades: PK-5Distance: 0.8 mi
- 8/10Seven Springs Middle SchoolGrades: 6-8Distance: 1.3 mi
- 7/10James W. Mitchell High SchoolGrades: 9-12Distance: 1.1 mi
Schools provided by the listing agent
- Elementary: Trinity Oaks Elementary
- Middle: Seven Springs Middle-PO
- High: J.W. Mitchell High-PO
Source: Stellar MLS. This data may not be complete. We recommend contacting the local school district to confirm school assignments for this home.
Get a cash offer in 3 minutes
Find out how much your home could sell for in as little as 3 minutes with a no-obligation cash offer.
Estimated market value$511,500
Get a cash offer in 3 minutes
Find out how much your home could sell for in as little as 3 minutes with a no-obligation cash offer.
Estimated market value
$511,500
